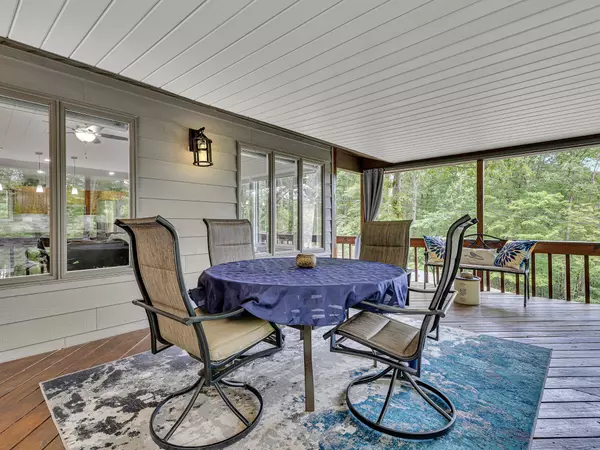3 Beds
3 Baths
2,008 SqFt
3 Beds
3 Baths
2,008 SqFt
Key Details
Property Type Single Family Home
Sub Type Single Family Residence
Listing Status Active
Purchase Type For Sale
Square Footage 2,008 sqft
Price per Sqft $214
Subdivision North Hampton Replat
MLS Listing ID 2972678
Bedrooms 3
Full Baths 2
Half Baths 1
HOA Fees $188/mo
HOA Y/N Yes
Year Built 1987
Annual Tax Amount $702
Lot Size 1.020 Acres
Acres 1.02
Lot Dimensions 200.83 X 222.86 IRR
Property Sub-Type Single Family Residence
Property Description
Location
State TN
County Cumberland County
Rooms
Main Level Bedrooms 1
Interior
Interior Features Ceiling Fan(s), Entrance Foyer, Extra Closets
Heating Central
Cooling Central Air
Flooring Carpet, Wood, Tile
Fireplaces Number 1
Fireplace Y
Appliance Gas Oven, Gas Range, Dishwasher, Dryer, Microwave, Refrigerator, Washer
Exterior
Garage Spaces 2.0
Utilities Available Water Available
Amenities Available Fifty Five and Up Community, Boat Dock, Dog Park, Golf Course, Pool, Trail(s)
View Y/N true
View Lake
Roof Type Shingle
Private Pool false
Building
Lot Description Views, Wooded
Story 1
Sewer Public Sewer
Water Public
Structure Type Aluminum Siding
New Construction false
Schools
Elementary Schools Crab Orchard Elementary
Middle Schools Crab Orchard Elementary
High Schools Stone Memorial High School
Others
Senior Community true
Special Listing Condition Standard









