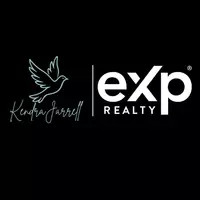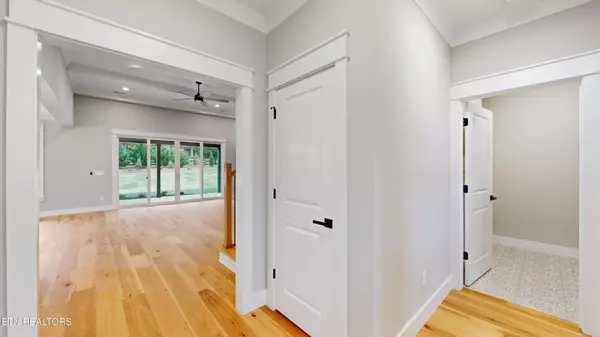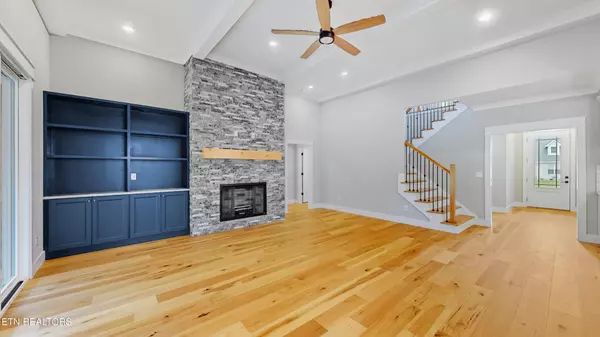
5 Beds
5 Baths
3,275 SqFt
5 Beds
5 Baths
3,275 SqFt
Key Details
Property Type Single Family Home
Sub Type Single Family Residence
Listing Status Active
Purchase Type For Sale
Square Footage 3,275 sqft
Price per Sqft $273
Subdivision The Reserve @ Penrose Farm
MLS Listing ID 2948781
Bedrooms 5
Full Baths 4
Half Baths 1
HOA Fees $350/ann
HOA Y/N Yes
Year Built 2025
Annual Tax Amount $155
Lot Size 10,454 Sqft
Acres 0.24
Lot Dimensions 49.04 X 150.93 X IRR
Property Sub-Type Single Family Residence
Property Description
The kitchen is a true centerpiece—offering both beauty and function with granite countertops and space to entertain. Step out back to a covered porch where you can relax with morning coffee or wind down at sunset, all while enjoying a level backyard just waiting for your personal touch.
Located just off Nubbin Ridge in The Reserve at Penrose Farm, you're minutes from shopping, dining, schools, and parks—tucked away, yet close to everything that makes West Knoxville such a special place to live.
And right now, the builder is offering a $10,000 credit to help you with closing costs or upgrades like a refrigerator or fence for a contract before December 15th. Plus, special financing is available through our preferred lender to make your move even easier.
If you've been searching for a new home that feels just right from the start—this is the one. Come see it for yourself.
Location
State TN
County Knox County
Interior
Interior Features Walk-In Closet(s), Pantry
Heating Central, Natural Gas
Cooling Central Air
Flooring Wood, Tile
Fireplaces Number 1
Fireplace Y
Appliance Dishwasher, Disposal, Range
Exterior
Utilities Available Natural Gas Available, Water Available
View Y/N false
Private Pool false
Building
Lot Description Cul-De-Sac, Level
Story 2
Sewer Public Sewer
Water Public
Structure Type Other,Brick
New Construction false
Others
Senior Community false
Special Listing Condition Standard
Virtual Tour https://my.matterport.com/show/?m=1dYtRseS5UM&mls=1









