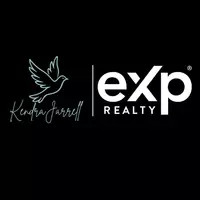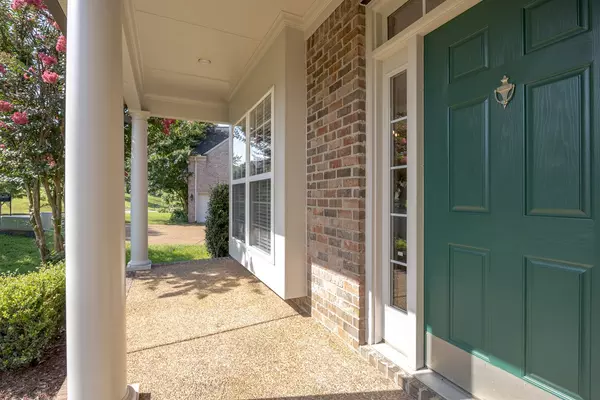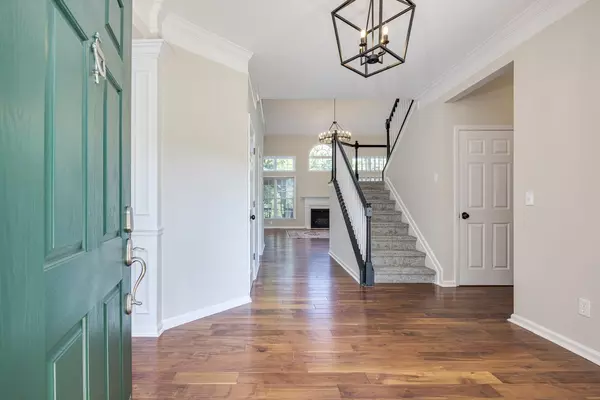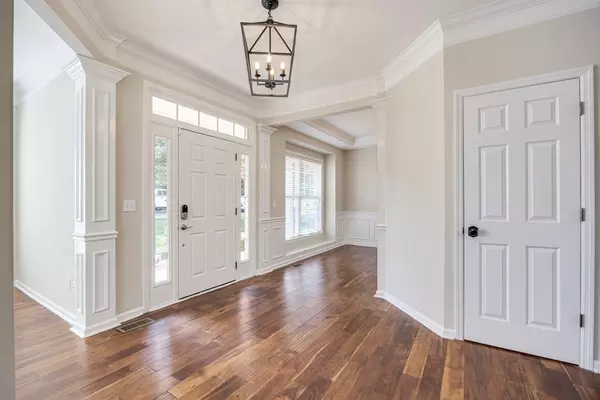
4 Beds
4 Baths
3,314 SqFt
4 Beds
4 Baths
3,314 SqFt
Key Details
Property Type Single Family Home
Sub Type Single Family Residence
Listing Status Active
Purchase Type For Sale
Square Footage 3,314 sqft
Price per Sqft $219
Subdivision Harpeth Crest
MLS Listing ID 2940608
Bedrooms 4
Full Baths 3
Half Baths 1
HOA Fees $75/mo
HOA Y/N Yes
Year Built 2006
Annual Tax Amount $3,518
Lot Size 0.300 Acres
Acres 0.3
Lot Dimensions 109 X 150
Property Sub-Type Single Family Residence
Property Description
Step inside to an open floor plan featuring gleaming hardwood floors and a light-filled, two-story living room with expansive windows that fill the space with natural light. The updated kitchen includes modern appliances, a cozy breakfast nook, and opens to a covered deck—perfect for relaxing with sunset views.
Recent upgrades include NEW paint, a NEW roof, NEW gutters, and NEW carpet upstairs, so you can move right in with peace of mind.
On the main level, you'll find a formal dining room, a private office or sitting room, and a primary suite with a large walk-in closet and spa-like bath featuring dual vanities, a soaking tub, a separate shower, and a private water closet. You'll also love the convenient main-level garage access. With just a few finishing touches, this home could truly be a showstopper!
Upstairs offers three spacious bedrooms, each with generous closets, and two full baths. The bonus room includes a large closet, and one of the bedrooms even has a flex space—ideal for a playroom, craft corner, or cozy reading nook.
Location, location, location! Enjoy being able to walk to the Harpeth River Greenway and take advantage of nearby favorites like Harpeth Valley Golf Center, One Bellevue Place shopping, and Warner Parks for hiking and outdoor adventures.
Don't miss the video tour—this home truly has it all!
Location
State TN
County Davidson County
Rooms
Main Level Bedrooms 1
Interior
Interior Features Ceiling Fan(s), Entrance Foyer, Extra Closets, High Ceilings, Open Floorplan, Pantry, Smart Thermostat, Walk-In Closet(s)
Heating Natural Gas
Cooling Central Air
Flooring Carpet, Wood, Tile
Fireplaces Number 1
Fireplace Y
Appliance Built-In Electric Oven, Cooktop, Dishwasher, Disposal, Microwave
Exterior
Garage Spaces 2.0
Utilities Available Natural Gas Available, Water Available
View Y/N true
View Valley
Roof Type Shingle
Private Pool false
Building
Lot Description Sloped, Views
Story 2
Sewer Public Sewer
Water Public
Structure Type Brick
New Construction false
Schools
Elementary Schools Harpeth Valley Elementary
Middle Schools Bellevue Middle
High Schools James Lawson High School
Others
HOA Fee Include Maintenance Grounds
Senior Community false
Special Listing Condition Standard









