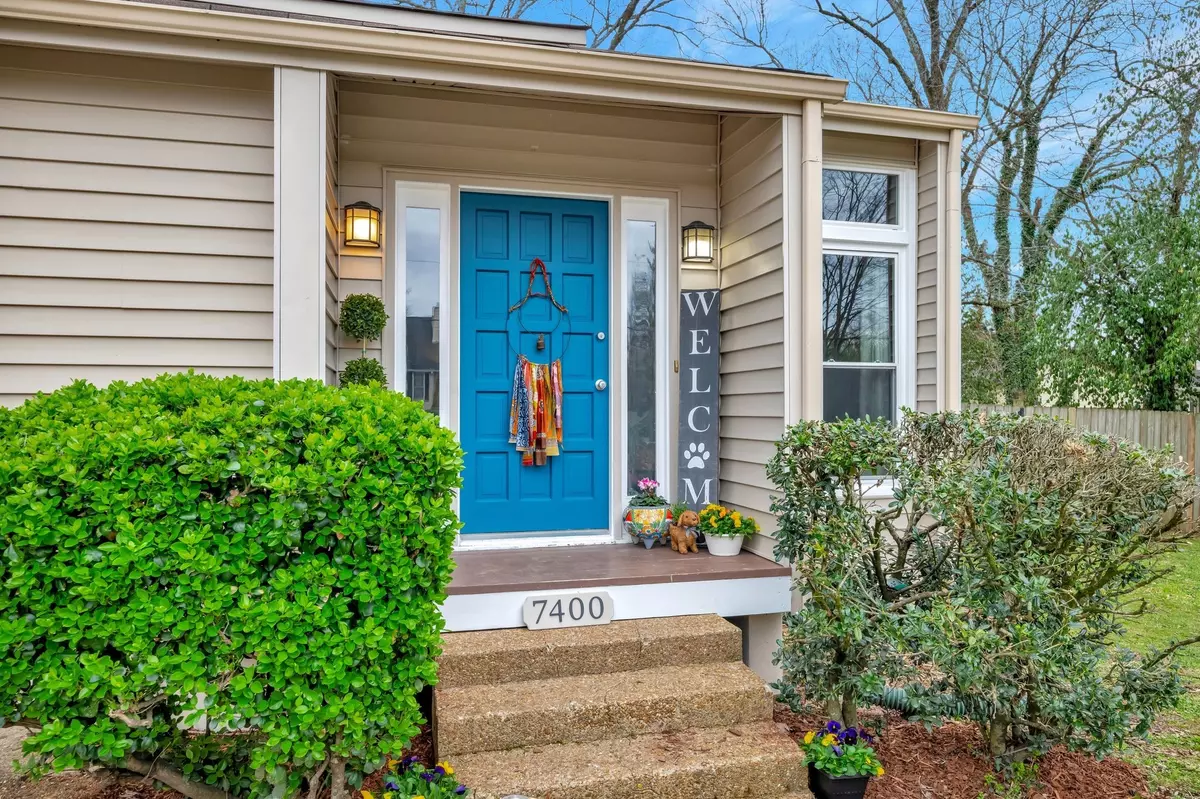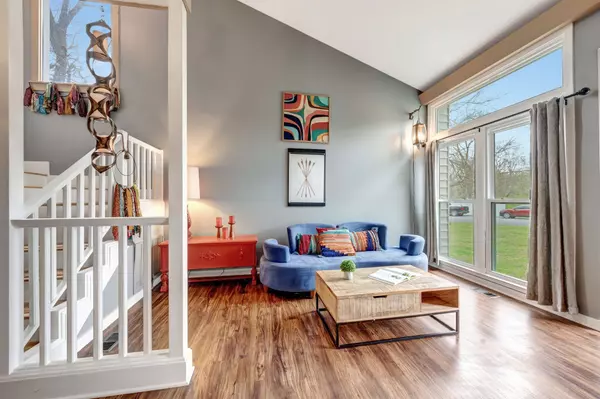
3 Beds
3 Baths
2,677 SqFt
3 Beds
3 Baths
2,677 SqFt
Key Details
Property Type Single Family Home
Sub Type Single Family Residence
Listing Status Active
Purchase Type For Sale
Square Footage 2,677 sqft
Price per Sqft $167
Subdivision Rolling River Estates
MLS Listing ID 2914567
Bedrooms 3
Full Baths 3
HOA Fees $56/mo
HOA Y/N Yes
Year Built 1979
Annual Tax Amount $2,199
Lot Size 0.280 Acres
Acres 0.28
Lot Dimensions 100 X 184
Property Sub-Type Single Family Residence
Property Description
Location
State TN
County Davidson County
Interior
Interior Features Air Filter, Ceiling Fan(s), High Ceilings, High Speed Internet
Heating Central, Electric
Cooling Ceiling Fan(s), Central Air, Electric
Flooring Wood, Laminate
Fireplaces Number 1
Fireplace Y
Appliance Electric Oven, Cooktop, Electric Range, Dishwasher, Dryer, Microwave, Refrigerator, Washer
Exterior
Utilities Available Electricity Available, Water Available
Amenities Available Clubhouse, Playground, Pool, Tennis Court(s)
View Y/N false
Roof Type Shingle
Private Pool false
Building
Lot Description Level
Story 2
Sewer Public Sewer
Water Public
Structure Type Fiber Cement,Vinyl Siding
New Construction false
Schools
Elementary Schools Harpeth Valley Elementary
Middle Schools Bellevue Middle
High Schools James Lawson High School
Others
HOA Fee Include Recreation Facilities
Senior Community false
Special Listing Condition Standard
Virtual Tour https://youtu.be/KaQAMsb9cDY?si=V7C0Vr3TJr0njqKh









