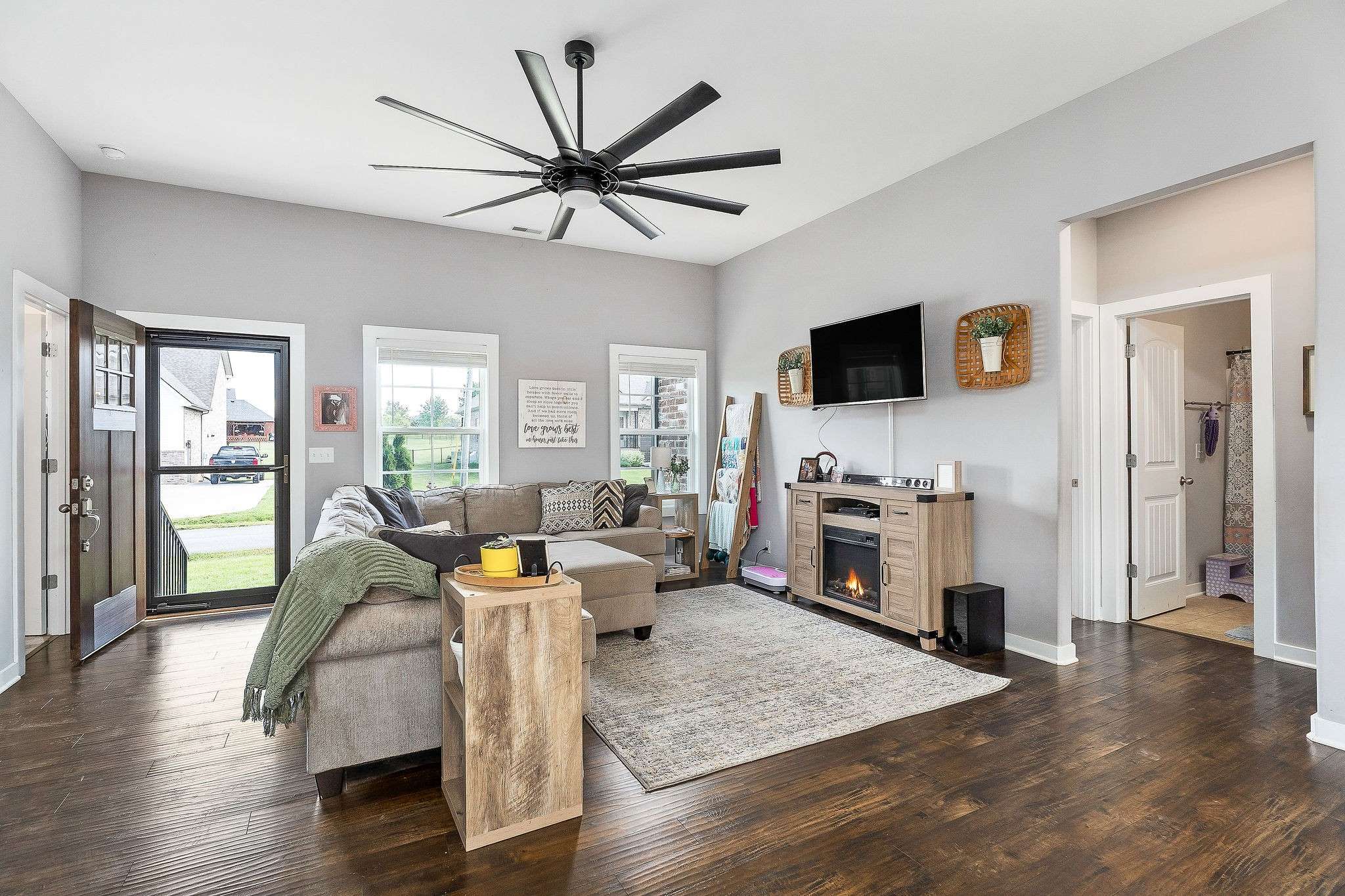3 Beds
2 Baths
1,951 SqFt
3 Beds
2 Baths
1,951 SqFt
Key Details
Property Type Single Family Home
Sub Type Single Family Residence
Listing Status Active
Purchase Type For Sale
Square Footage 1,951 sqft
Price per Sqft $204
Subdivision Stonegate Sub
MLS Listing ID 2890957
Bedrooms 3
Full Baths 2
HOA Y/N No
Year Built 2020
Annual Tax Amount $1,631
Lot Size 0.510 Acres
Acres 0.51
Lot Dimensions 110.00X142.85
Property Sub-Type Single Family Residence
Property Description
Location
State TN
County Dekalb County
Rooms
Main Level Bedrooms 3
Interior
Interior Features Ceiling Fan(s), Pantry, Walk-In Closet(s), Primary Bedroom Main Floor, High Speed Internet
Heating Central
Cooling Central Air
Flooring Laminate, Tile
Fireplace N
Appliance Electric Oven, Electric Range, Dishwasher, Dryer, Refrigerator, Washer
Exterior
Garage Spaces 2.0
Utilities Available Water Available
View Y/N false
Private Pool false
Building
Lot Description Corner Lot
Story 2
Sewer Septic Tank
Water Private
Structure Type Brick
New Construction false
Schools
Elementary Schools Northside Elementary
Middle Schools Dekalb Middle School
High Schools De Kalb County High School
Others
Senior Community false

GET MORE INFORMATION







