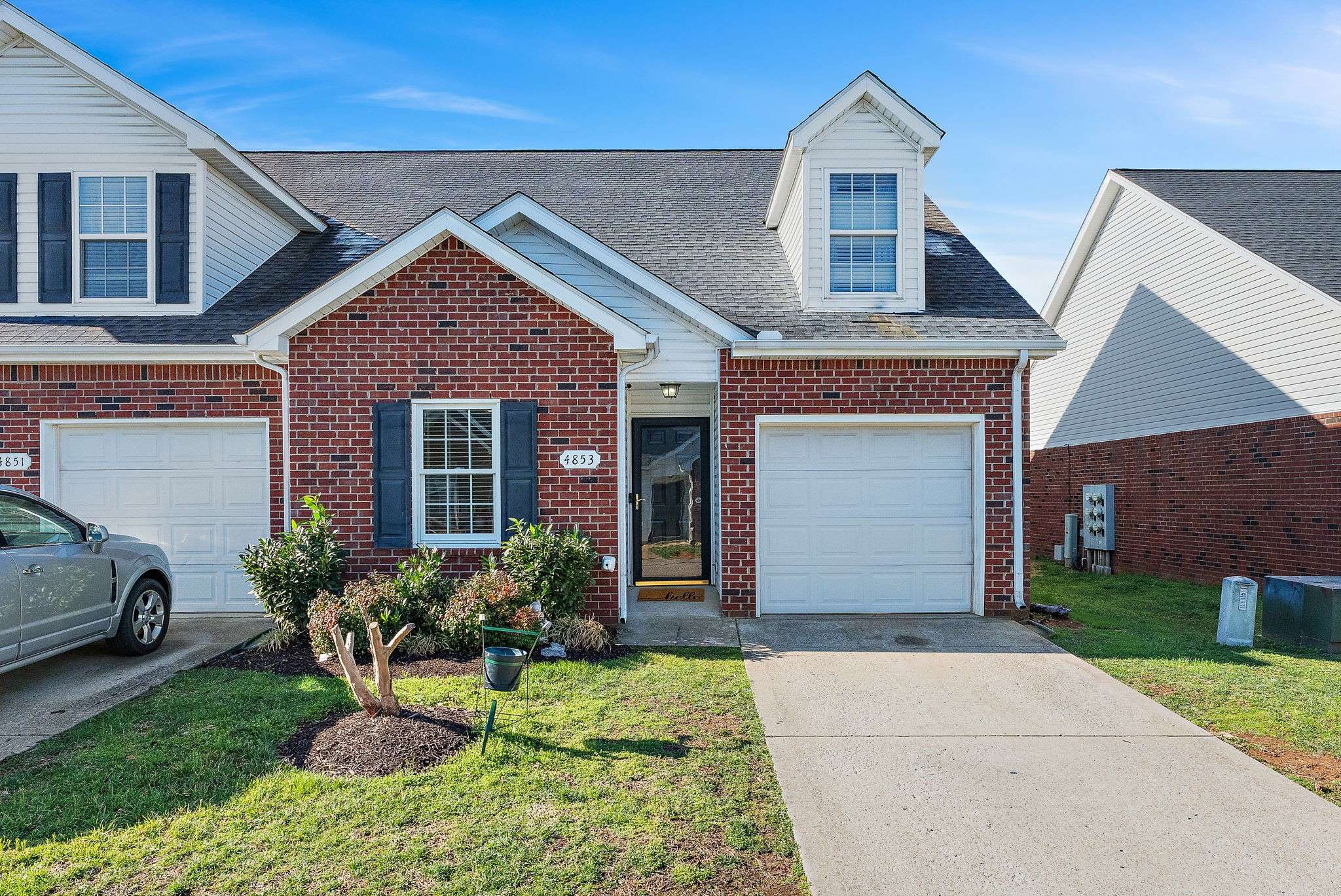2 Beds
2 Baths
1,074 SqFt
2 Beds
2 Baths
1,074 SqFt
Key Details
Property Type Townhouse
Sub Type Townhouse
Listing Status Active Under Contract
Purchase Type For Sale
Square Footage 1,074 sqft
Price per Sqft $245
Subdivision Florence Village 2 Pud Ph 4
MLS Listing ID 2805692
Bedrooms 2
Full Baths 2
HOA Fees $139/mo
HOA Y/N Yes
Year Built 2006
Annual Tax Amount $1,448
Property Sub-Type Townhouse
Property Description
Location
State TN
County Rutherford County
Rooms
Main Level Bedrooms 2
Interior
Interior Features Ceiling Fan(s), Entrance Foyer, Extra Closets, High Ceilings, Open Floorplan, Pantry, Primary Bedroom Main Floor, High Speed Internet
Heating Central, Electric
Cooling Central Air, Electric
Flooring Carpet, Laminate, Vinyl
Fireplace Y
Appliance Electric Oven, Electric Range, Dishwasher, Disposal, Microwave, Refrigerator
Exterior
Garage Spaces 1.0
Utilities Available Electricity Available, Water Available
View Y/N false
Roof Type Shingle
Private Pool false
Building
Story 1
Sewer Public Sewer
Water Public
Structure Type Brick,Vinyl Siding
New Construction false
Schools
Elementary Schools Brown'S Chapel Elementary School
Middle Schools Blackman Middle School
High Schools Blackman High School
Others
HOA Fee Include Exterior Maintenance,Maintenance Grounds,Trash
Senior Community false

GET MORE INFORMATION







