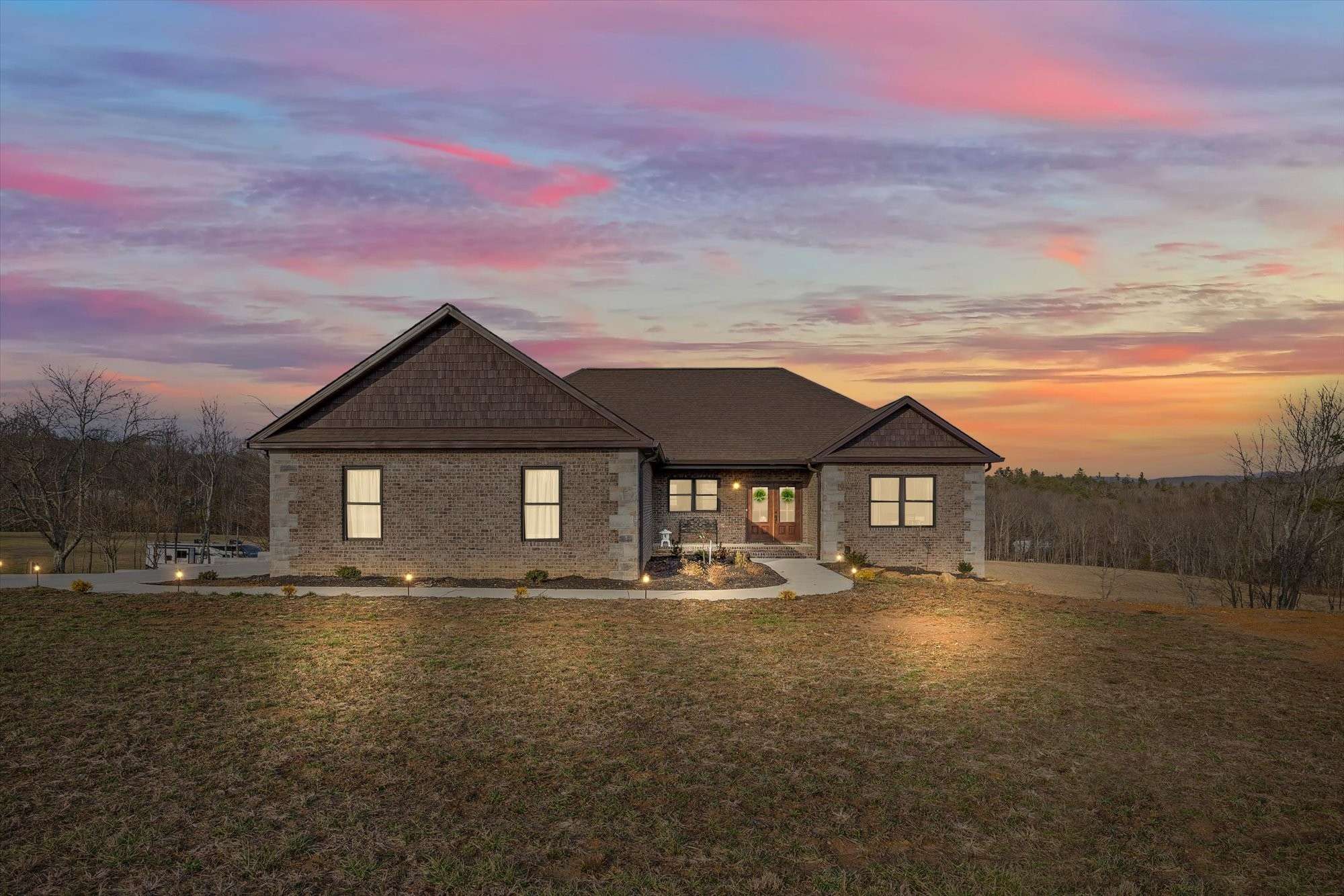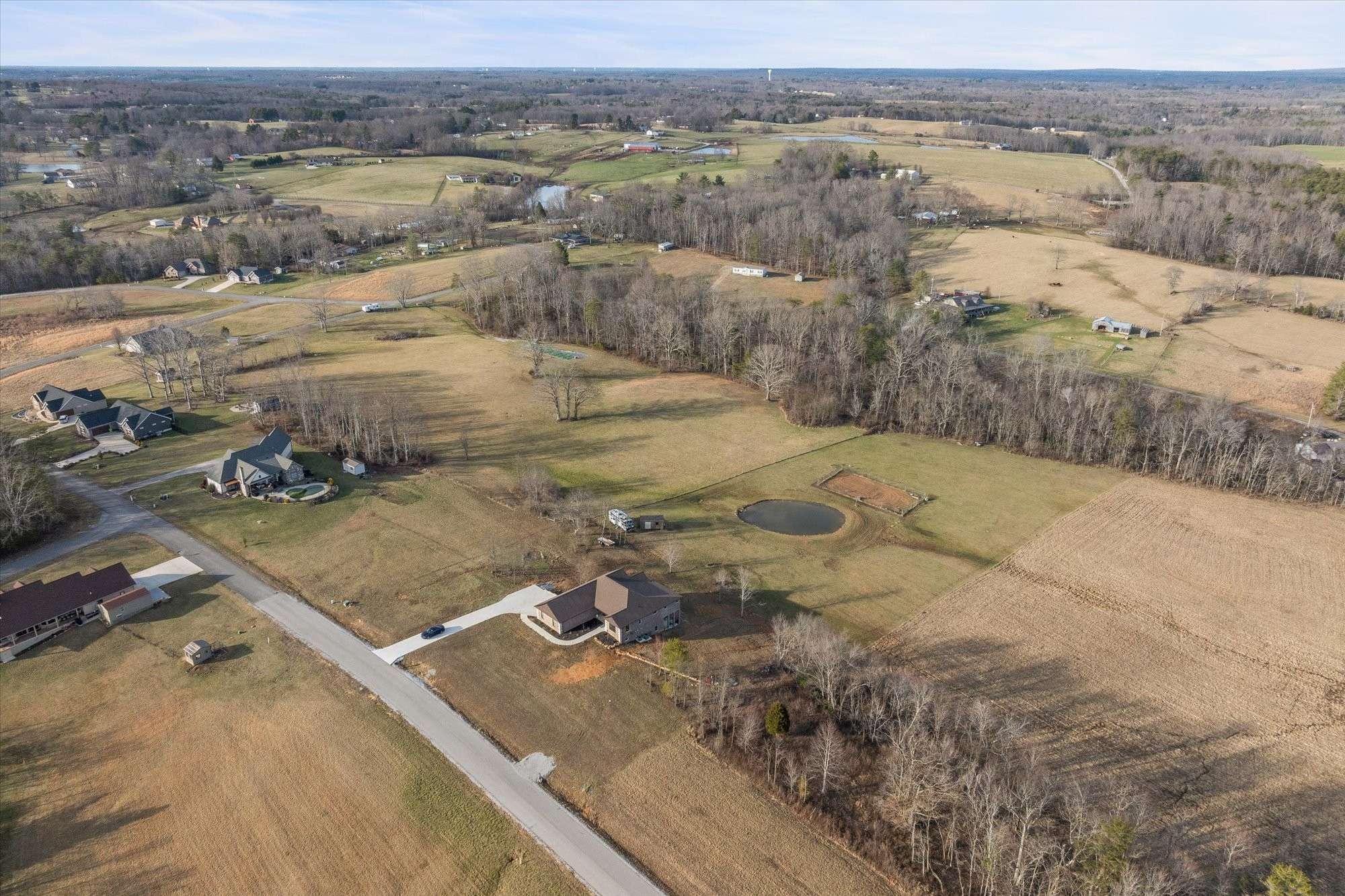3 Beds
3 Baths
3,402 SqFt
3 Beds
3 Baths
3,402 SqFt
Key Details
Property Type Single Family Home
Sub Type Single Family Residence
Listing Status Active
Purchase Type For Sale
Square Footage 3,402 sqft
Price per Sqft $330
Subdivision Mountain Vista Estates Ph Ii
MLS Listing ID 2795243
Bedrooms 3
Full Baths 2
Half Baths 1
HOA Y/N No
Year Built 2023
Annual Tax Amount $1,704
Lot Size 4.540 Acres
Acres 4.54
Property Sub-Type Single Family Residence
Property Description
Location
State TN
County Cumberland County
Rooms
Main Level Bedrooms 3
Interior
Interior Features High Speed Internet
Heating Central, Zoned
Cooling Ceiling Fan(s), Central Air, Other
Flooring Carpet, Wood
Fireplaces Number 3
Fireplace Y
Appliance Gas Oven, Range, Dishwasher, Disposal, Microwave
Exterior
Garage Spaces 3.0
Utilities Available Water Available
View Y/N true
View Mountain(s)
Private Pool false
Building
Lot Description Level, Rolling Slope
Story 1
Sewer Public Sewer
Water Public
Structure Type Frame,Other,Brick
New Construction false
Schools
Elementary Schools Homestead Elementary School
Middle Schools Homestead Elementary School
High Schools Cumberland County High School
Others
Senior Community false

GET MORE INFORMATION







