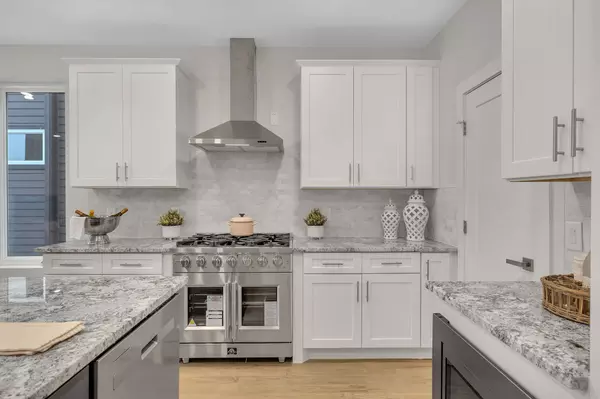
3 Beds
4 Baths
2,453 SqFt
3 Beds
4 Baths
2,453 SqFt
Key Details
Property Type Single Family Home
Sub Type Horizontal Property Regime - Attached
Listing Status Active
Purchase Type For Sale
Square Footage 2,453 sqft
Price per Sqft $275
Subdivision Fivetwentyone Weakly Ave.
MLS Listing ID 2758265
Bedrooms 3
Full Baths 2
Half Baths 2
HOA Y/N Yes
Year Built 2023
Annual Tax Amount $3,815
Lot Size 10,890 Sqft
Acres 0.25
Property Description
Location
State TN
County Davidson County
Interior
Heating Central
Cooling Central Air
Flooring Finished Wood
Fireplace N
Appliance Dishwasher, Microwave, Stainless Steel Appliance(s)
Exterior
Garage Spaces 1.0
Utilities Available Water Available
View Y/N false
Private Pool false
Building
Story 3
Sewer Public Sewer
Water Public
Structure Type Fiber Cement
New Construction false
Schools
Elementary Schools Alex Green Elementary
Middle Schools Haynes Middle
High Schools Whites Creek High
Others
Senior Community false

GET MORE INFORMATION







