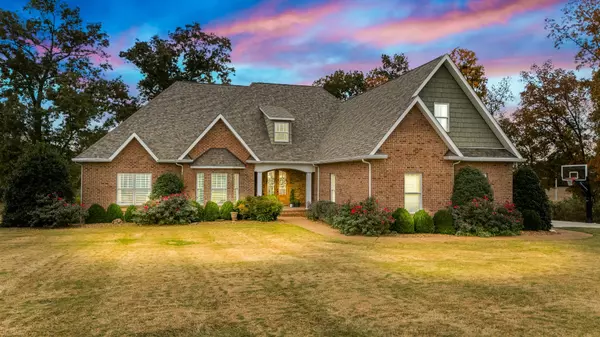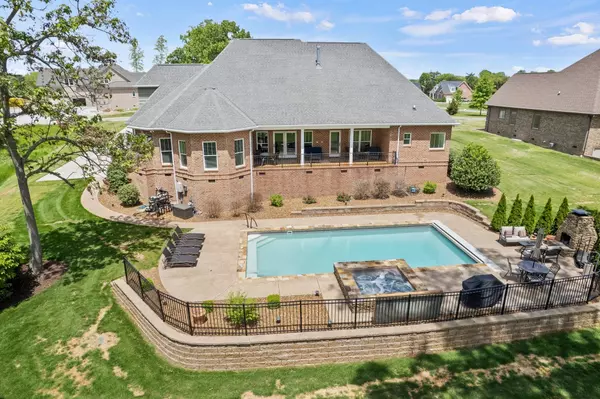5 Beds
4 Baths
3,729 SqFt
5 Beds
4 Baths
3,729 SqFt
Key Details
Property Type Single Family Home
Sub Type Single Family Residence
Listing Status Active
Purchase Type For Sale
Square Footage 3,729 sqft
Price per Sqft $239
Subdivision Stone Field Heights Ph I
MLS Listing ID 2755206
Bedrooms 5
Full Baths 3
Half Baths 1
HOA Fees $175/ann
HOA Y/N Yes
Year Built 2008
Annual Tax Amount $4,036
Lot Size 1.110 Acres
Acres 1.11
Lot Dimensions 135 X306.34
Property Description
Location
State TN
County Franklin County
Rooms
Main Level Bedrooms 3
Interior
Interior Features Air Filter, Bookcases, Built-in Features, Ceiling Fan(s), Entry Foyer, Extra Closets, High Ceilings, Pantry, Walk-In Closet(s), Primary Bedroom Main Floor, High Speed Internet
Heating Central
Cooling Central Air, Electric
Flooring Carpet, Finished Wood, Tile
Fireplaces Number 2
Fireplace Y
Appliance Dishwasher, Disposal, Microwave, Refrigerator, Stainless Steel Appliance(s)
Exterior
Exterior Feature Balcony, Garage Door Opener, Smart Lock(s)
Garage Spaces 3.0
Pool In Ground
Utilities Available Electricity Available, Water Available
View Y/N false
Roof Type Shingle
Private Pool true
Building
Lot Description Level
Story 2
Sewer Public Sewer
Water Public
Structure Type Brick,Stone
New Construction false
Schools
Elementary Schools Clark Memorial School
Middle Schools North Middle School
High Schools Franklin Co High School
Others
Senior Community false

GET MORE INFORMATION







