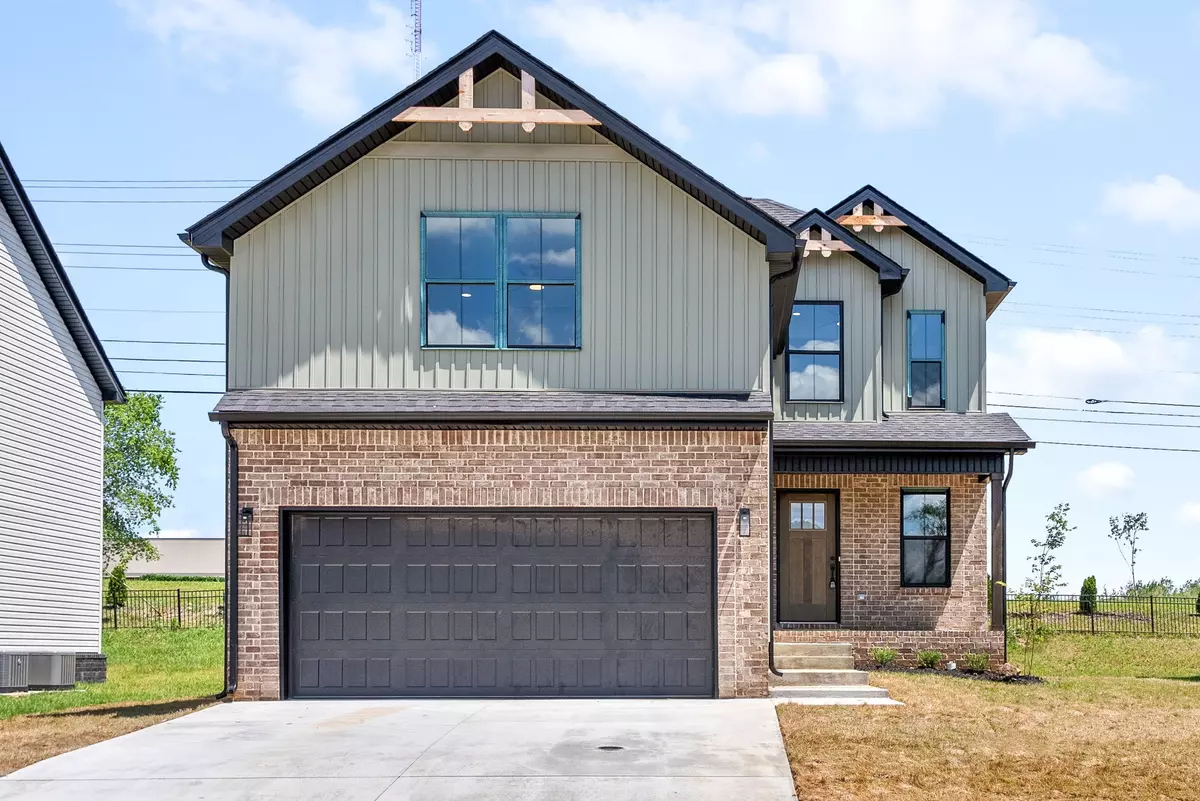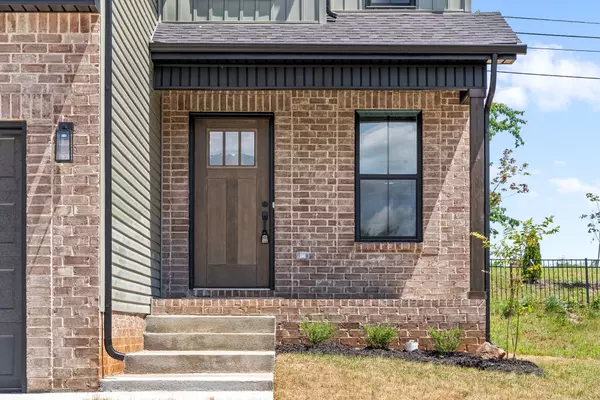$349,900
$349,900
For more information regarding the value of a property, please contact us for a free consultation.
3 Beds
3 Baths
1,880 SqFt
SOLD DATE : 11/12/2024
Key Details
Sold Price $349,900
Property Type Single Family Home
Sub Type Single Family Residence
Listing Status Sold
Purchase Type For Sale
Square Footage 1,880 sqft
Price per Sqft $186
Subdivision The Quarry
MLS Listing ID 2641073
Sold Date 11/12/24
Bedrooms 3
Full Baths 2
Half Baths 1
HOA Fees $40/mo
HOA Y/N Yes
Year Built 2024
Annual Tax Amount $512
Lot Size 6,098 Sqft
Acres 0.14
Property Description
Presenting the Cannondale open floor plan in a great location. This home features an expansive great room with the focal point being the modern and chique recessed electric fireplace with sconce accent lighting. The dining room and kitchen area offer a great space for any occasion with an island with pendant lighting, pantry, stainless steel appliances, quartz counter tops, and ample cabinet and counter top space. Between the main and second levels you will find a huge bonus room that has space for multiple uses. On the second level the spacious primary bedroom with accent wall is a place to get away from it all with a separate tile shower and tub, double vanity and walk in closet, two other spacious bedrooms and a bath are also on the second level. Outside you can relax and enjoy the covered front porch or covered back deck. Convenient to downtown, APSU, Ft. Campbell, shopping, and I-24. Seller has an accepted offer with a 24-hour right of first refusal contingency.
Location
State TN
County Montgomery County
Interior
Interior Features Ceiling Fan(s), Kitchen Island
Heating Central, Electric
Cooling Central Air, Electric
Flooring Carpet, Tile, Vinyl
Fireplaces Number 1
Fireplace Y
Appliance Dishwasher, Microwave
Exterior
Exterior Feature Garage Door Opener
Garage Spaces 2.0
Utilities Available Electricity Available, Water Available
Waterfront false
View Y/N false
Roof Type Shingle
Private Pool false
Building
Story 2
Sewer Public Sewer
Water Public
Structure Type Brick,Vinyl Siding
New Construction true
Schools
Elementary Schools Rossview Elementary
Middle Schools Rossview Middle
High Schools Rossview High
Others
HOA Fee Include Trash
Senior Community false
Read Less Info
Want to know what your home might be worth? Contact us for a FREE valuation!

Our team is ready to help you sell your home for the highest possible price ASAP

© 2024 Listings courtesy of RealTrac as distributed by MLS GRID. All Rights Reserved.
GET MORE INFORMATION







