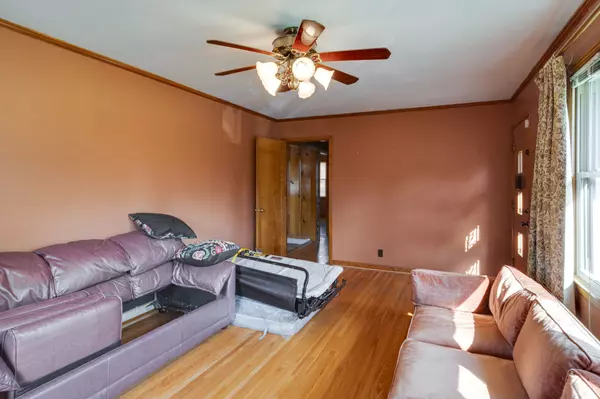$350,000
$350,000
For more information regarding the value of a property, please contact us for a free consultation.
3 Beds
2 Baths
1,197 SqFt
SOLD DATE : 10/31/2024
Key Details
Sold Price $350,000
Property Type Single Family Home
Sub Type Single Family Residence
Listing Status Sold
Purchase Type For Sale
Square Footage 1,197 sqft
Price per Sqft $292
Subdivision Cloverhill
MLS Listing ID 2745443
Sold Date 10/31/24
Bedrooms 3
Full Baths 1
Half Baths 1
HOA Y/N No
Year Built 1955
Annual Tax Amount $2,516
Lot Size 0.820 Acres
Acres 0.82
Lot Dimensions 76 X 478
Property Description
Welcome to 504 Crosswood Ct, a meticulously maintained ranch style home situated at the end of a peaceful cul-de-sac in the heart of Donelson. This inviting property features stunning real hardwood floors and an expansive basement complete with a bedroom & full bathroom, perfect for an in-law suite, teen retreat, or potential rental income/ Air bnb. The attached garage provides convenience and extra storage. Step outside to a large deck, ideal for entertaining family and friends, and discover a park-like backyard filled with mature trees, offering a serene private oasis. Enjoy an unbeatable location just minutes from the airport, 15 minutes to downtown Nashville, and a short drive to Percy Priest Lake for outdoor activities. Don’t miss your chance to make this charming home your own—schedule a showing today!
Location
State TN
County Davidson County
Rooms
Main Level Bedrooms 2
Interior
Interior Features Ceiling Fan(s), Primary Bedroom Main Floor
Heating Central
Cooling Central Air
Flooring Concrete, Finished Wood, Laminate
Fireplace N
Exterior
Garage Spaces 2.0
Utilities Available Water Available
Waterfront false
View Y/N false
Roof Type Asphalt
Parking Type Attached/Detached
Private Pool false
Building
Lot Description Cul-De-Sac
Story 1
Sewer Public Sewer
Water Public
Structure Type Brick
New Construction false
Schools
Elementary Schools Hickman Elementary
Middle Schools Donelson Middle
High Schools Mcgavock Comp High School
Others
Senior Community false
Read Less Info
Want to know what your home might be worth? Contact us for a FREE valuation!

Our team is ready to help you sell your home for the highest possible price ASAP

© 2024 Listings courtesy of RealTrac as distributed by MLS GRID. All Rights Reserved.
GET MORE INFORMATION







