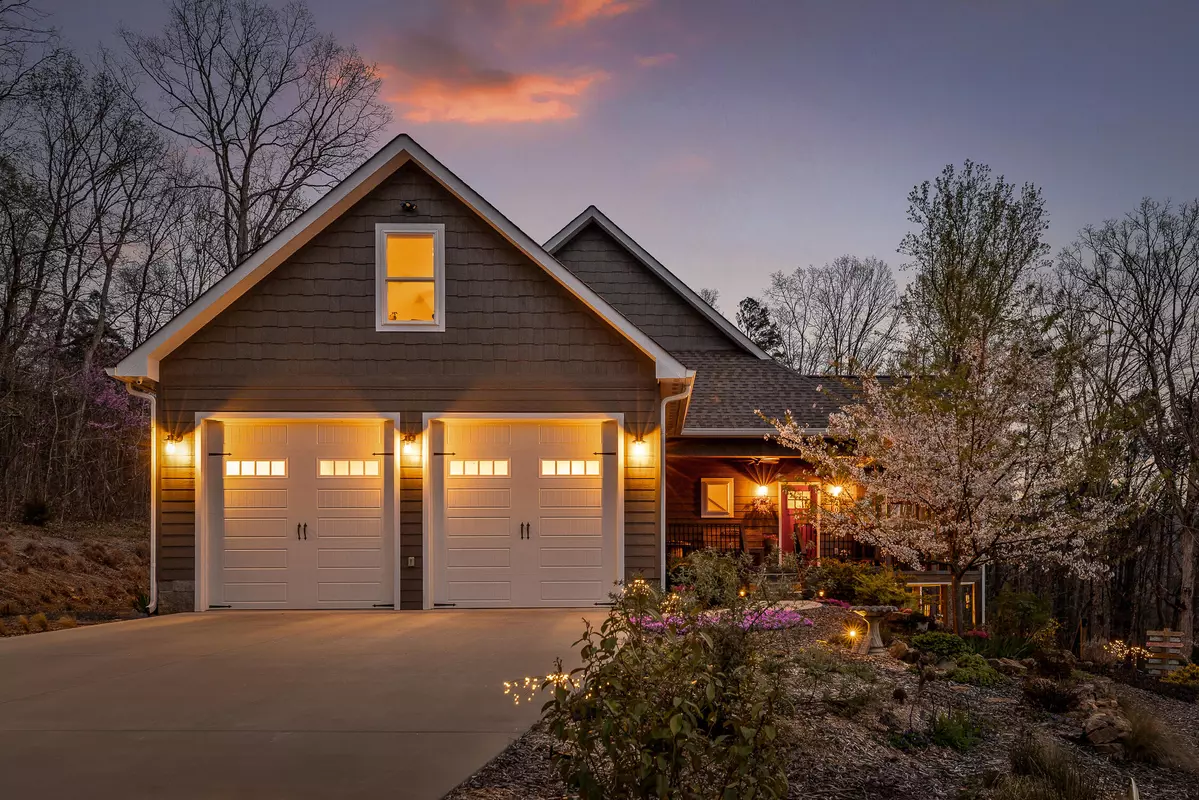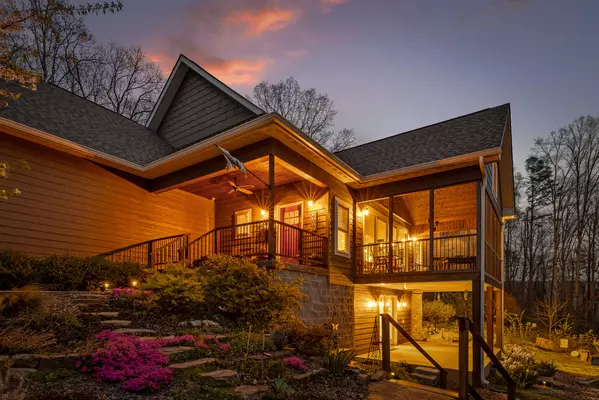$695,000
$675,000
3.0%For more information regarding the value of a property, please contact us for a free consultation.
3 Beds
3 Baths
2,448 SqFt
SOLD DATE : 10/22/2024
Key Details
Sold Price $695,000
Property Type Single Family Home
Sub Type Single Family Residence
Listing Status Sold
Purchase Type For Sale
Square Footage 2,448 sqft
Price per Sqft $283
Subdivision The Overlook
MLS Listing ID 1397854
Sold Date 10/22/24
Bedrooms 3
Full Baths 3
Originating Board Greater Chattanooga REALTORS®
Year Built 2019
Lot Size 0.770 Acres
Acres 0.77
Lot Dimensions 30X369 IRR
Property Description
Don't miss the opportunity to own this custom built home. This dream home is priced nearly $100,000 below its 2024 appraisal. This beautiful location is within Tennessee River Gorge Haletown/Guild. Perched atop a hill, it provides spectacular views of Nickajack Lake and the surrounding mountains. This sets the stage for evenings spent on the porch sipping your favorite beverage while enjoying awesome sunsets and fireflies.
This meticulously cared for home is tucked away in a refined neighborhood with low taxes and no HOA fees. It is just waiting for you to infuse it with your personal touch. The property sprawls more than three quarters of an acre and backs onto whispering woodlands with a dry creek bed, offering a haven of privacy. The gardens and orchard are a nature lover's delight, yielding an array of vegetables and fresh fruits including a variety of berries - peach, apple, plum trees, and more! Sustainable and low maintenance landscaping encourages a harmony with nature, inviting butterflies, hummingbirds, and melodious songbirds.
For those who enjoy the great outdoors, the property includes an oversized garage with 10 foot doors, perfect for boats or RVs, with plenty of extra parking. Just a stone's throw away, you'll find Marion County Park and Hales Bar Marina, making it a breeze to indulge in boating or fishing. With easy access to I-24, the vibrant city life of Chattanooga, with its top-rated attractions, arts, and festivals, is just 20 minutes away. The partially finished basement offers many future options such as a gym, workshop, or storage space. It also includes a safe-room which can double as a wine cellar.
This home isn't just a place to live; it's a sanctuary where every season brings its own joy and beauty. It is an ideal spot for your forever home, or a wise investment, where every day feels like a vacation retreat.
Location
State TN
County Marion
Area 0.77
Rooms
Basement Partial, Unfinished
Interior
Interior Features Cathedral Ceiling(s), Double Vanity, High Ceilings, Open Floorplan, Pantry, Primary Downstairs, Split Bedrooms, Tub/shower Combo, Walk-In Closet(s)
Heating Central, Electric, Natural Gas
Cooling Central Air, Electric, Multi Units
Flooring Other
Fireplaces Type Gas Log, Great Room
Fireplace Yes
Window Features Insulated Windows,Vinyl Frames
Appliance Refrigerator, Microwave, Free-Standing Electric Range, Electric Water Heater, Dishwasher
Heat Source Central, Electric, Natural Gas
Laundry Electric Dryer Hookup, Gas Dryer Hookup, Laundry Room, Washer Hookup
Exterior
Exterior Feature Lighting
Garage Garage Door Opener, Garage Faces Front, Kitchen Level
Garage Spaces 2.0
Garage Description Attached, Garage Door Opener, Garage Faces Front, Kitchen Level
Utilities Available Cable Available, Electricity Available, Phone Available, Underground Utilities
View Mountain(s), Water, Other
Roof Type Asphalt,Shingle
Porch Covered, Deck, Patio, Porch, Porch - Covered, Porch - Screened
Parking Type Garage Door Opener, Garage Faces Front, Kitchen Level
Total Parking Spaces 2
Garage Yes
Building
Lot Description Cul-De-Sac, Sloped, Split Possible
Faces I-24 to Exit #161 turning North on to Hwy 156 then taking the second road to the right Myers Ave. Continue to end of the road - Home is the last on the right.
Story One and One Half
Foundation Block
Sewer Septic Tank
Water Public
Structure Type Other
Schools
Elementary Schools Jasper Elementary
Middle Schools Jasper Middle
High Schools Marion County High
Others
Senior Community No
Tax ID 145 002.17
Security Features Security System,Smoke Detector(s)
Acceptable Financing Cash, Conventional, VA Loan, Owner May Carry
Listing Terms Cash, Conventional, VA Loan, Owner May Carry
Read Less Info
Want to know what your home might be worth? Contact us for a FREE valuation!

Our team is ready to help you sell your home for the highest possible price ASAP
GET MORE INFORMATION







