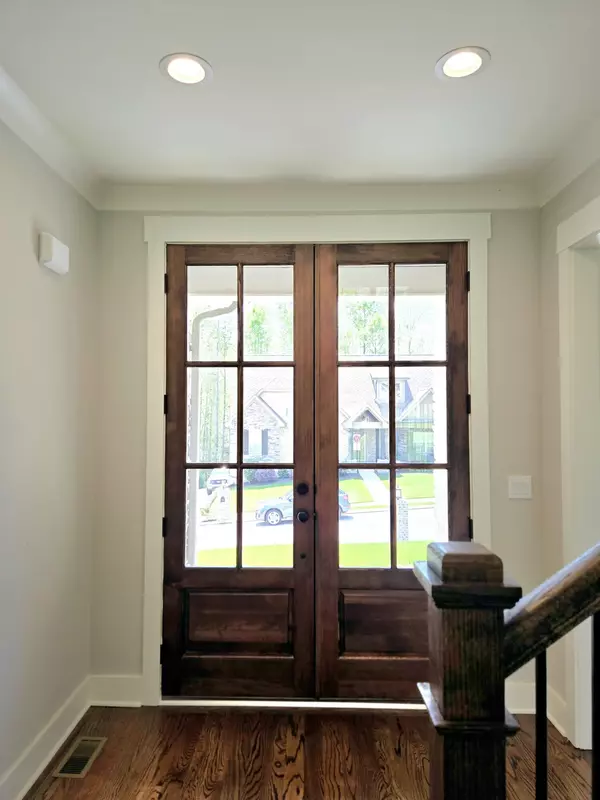$789,900
$789,900
For more information regarding the value of a property, please contact us for a free consultation.
5 Beds
4 Baths
3,250 SqFt
SOLD DATE : 10/04/2024
Key Details
Sold Price $789,900
Property Type Single Family Home
Sub Type Single Family Residence
Listing Status Sold
Purchase Type For Sale
Square Footage 3,250 sqft
Price per Sqft $243
Subdivision The Ridges Of Crystal Brook
MLS Listing ID 1374344
Sold Date 10/04/24
Bedrooms 5
Full Baths 4
HOA Fees $58/ann
Originating Board Greater Chattanooga REALTORS®
Year Built 2023
Lot Size 10,890 Sqft
Acres 0.25
Lot Dimensions 96.03x115.19
Property Description
Builder Incentive:
* Rate Buy Down (Year 1) 3.99% (Year 2) 4.99% (Year 3) 5.99% and every year thereafter for the remainder of Mortgage, when using Vickie Phillips, Union Mortgage.
* Union Mortgage will refinance with no origination fee after year 3, if rate drops below 5.99%
Offer good thru September 31, 2004.
Are you in search of a new place to call home? Look no further than 9344 Peppy Branch Trail in the tranquil Ridges of Crystal Brook subdivision. This newly constructed home is a true masterpiece, featuring a breathtaking stone exterior and welcoming double doors that lead into the foyer. The foyer opens up to a grand great room, boasting a large wall of windows and an impressive two-story stone fireplace. The spacious great room is perfect for hosting gatherings or simply relaxing.
For the home chef, the kitchen is a dream come true, with a generously sized island that includes a beautiful farmhouse sink, providing ample counter space and seating. The kitchen also features a breakfast nook and a separate dining room adorned with wainscoting and a specialty ceiling. You will find gleaming hardwood floors throughout the main level of the home.
The master bedroom and bath are a true oasis of relaxation. The oversized bath has soaring ceilings and a free-standing tub. The home features an additional bedroom on the main level and a loft area that overlooks the great room. Upstairs, you will find three bedrooms or two bedrooms and a bonus room along with two additional bathrooms.
This home is missing only one thing - YOU!. Don't miss out on this opportunity to own your dream home.
Location
State TN
County Hamilton
Area 0.25
Rooms
Basement Crawl Space
Interior
Interior Features Breakfast Nook, Eat-in Kitchen, En Suite, Granite Counters, High Ceilings, Pantry, Primary Downstairs, Separate Dining Room, Separate Shower, Soaking Tub, Tub/shower Combo, Walk-In Closet(s)
Heating Central, Natural Gas
Cooling Central Air, Electric, Multi Units
Flooring Carpet, Hardwood, Tile
Fireplaces Number 1
Fireplaces Type Gas Log, Great Room
Fireplace Yes
Window Features Insulated Windows,Vinyl Frames
Appliance Wall Oven, Microwave, Gas Range, Disposal, Dishwasher
Heat Source Central, Natural Gas
Laundry Electric Dryer Hookup, Gas Dryer Hookup, Laundry Room, Washer Hookup
Exterior
Garage Garage Door Opener
Garage Spaces 2.0
Garage Description Attached, Garage Door Opener
Pool Community
Community Features Sidewalks
Utilities Available Cable Available, Electricity Available, Phone Available, Sewer Connected, Underground Utilities
Roof Type Shingle
Porch Deck, Patio, Porch, Porch - Covered
Parking Type Garage Door Opener
Total Parking Spaces 2
Garage Yes
Building
Lot Description Split Possible
Faces East Brainerd Rd. to Crystal Brook subdivision. Turn in on Stepping Rock, right on Crystal Brook, left on Windbridge, right on Peppy Branch, Left on Lacy Leaf Lane.
Story Two
Foundation Concrete Perimeter
Water Public
Structure Type Brick,Stone
Schools
Elementary Schools Apison Elementary
Middle Schools East Hamilton
High Schools East Hamilton
Others
Senior Community No
Tax ID 161p_c_070
Security Features Smoke Detector(s)
Acceptable Financing Cash, Conventional
Listing Terms Cash, Conventional
Read Less Info
Want to know what your home might be worth? Contact us for a FREE valuation!

Our team is ready to help you sell your home for the highest possible price ASAP
GET MORE INFORMATION







