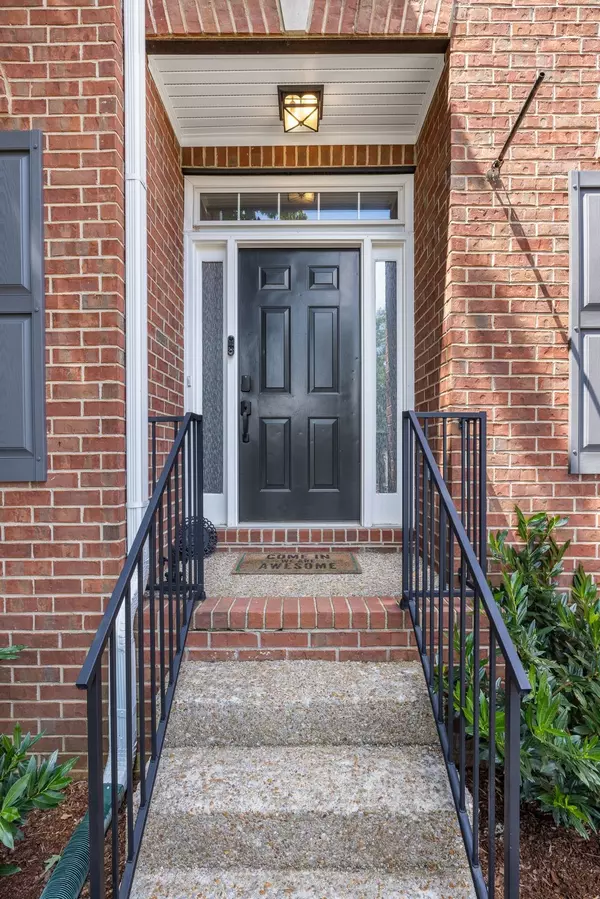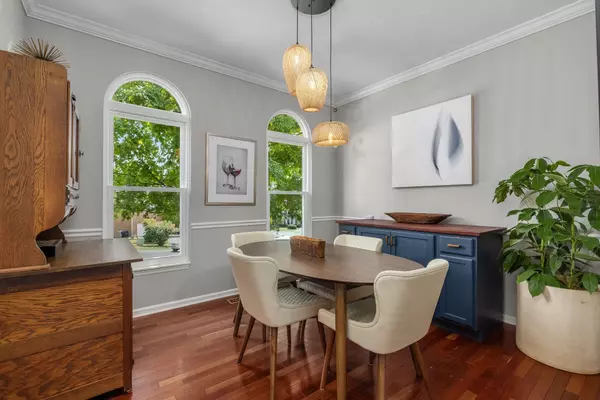$675,000
$650,000
3.8%For more information regarding the value of a property, please contact us for a free consultation.
4 Beds
3 Baths
2,208 SqFt
SOLD DATE : 10/04/2024
Key Details
Sold Price $675,000
Property Type Single Family Home
Sub Type Single Family Residence
Listing Status Sold
Purchase Type For Sale
Square Footage 2,208 sqft
Price per Sqft $305
Subdivision Traceside
MLS Listing ID 2699839
Sold Date 10/04/24
Bedrooms 4
Full Baths 2
Half Baths 1
HOA Fees $90/mo
HOA Y/N Yes
Year Built 1996
Annual Tax Amount $2,819
Lot Size 0.270 Acres
Acres 0.27
Lot Dimensions 35 X 125
Property Description
Come see your new home in one of Bellevue’s most sought after subdivisions, Traceside! Located on a quiet cul-de-sac, this meticulously well maintained home comes move-in ready with new roof, gutters, windows, tankless water heater, light fixtures, paint, and more! The living room, complete with a gas fireplace, offers a bright and open space for comfortable living. The kitchen boasts granite countertops, and the 4th bedroom upstairs provides flexibility as a bonus room or office. The spacious and fully fenced backyard is great for entertaining or relaxing. Traceside offers sidewalks, a swimming pool, clubhouse, playground, and beloved sense of community! Minutes to the best Bellevue has to offer - Warner Parks, Publix, Bellevue One’s restaurants & retail, and more!
Location
State TN
County Davidson County
Interior
Interior Features Ceiling Fan(s), Entry Foyer, High Ceilings, Walk-In Closet(s)
Heating Central, Natural Gas
Cooling Central Air, Gas
Flooring Carpet, Finished Wood, Laminate, Tile
Fireplaces Number 1
Fireplace Y
Appliance Dishwasher, Disposal, Refrigerator, Stainless Steel Appliance(s)
Exterior
Exterior Feature Garage Door Opener
Garage Spaces 2.0
Utilities Available Water Available
Waterfront false
View Y/N false
Roof Type Asphalt
Parking Type Attached - Front
Private Pool false
Building
Story 2
Sewer Public Sewer
Water Public
Structure Type Brick
New Construction false
Schools
Elementary Schools Harpeth Valley Elementary
Middle Schools Bellevue Middle
High Schools James Lawson High School
Others
HOA Fee Include Maintenance Grounds,Recreation Facilities,Trash
Senior Community false
Read Less Info
Want to know what your home might be worth? Contact us for a FREE valuation!

Our team is ready to help you sell your home for the highest possible price ASAP

© 2024 Listings courtesy of RealTrac as distributed by MLS GRID. All Rights Reserved.
GET MORE INFORMATION







