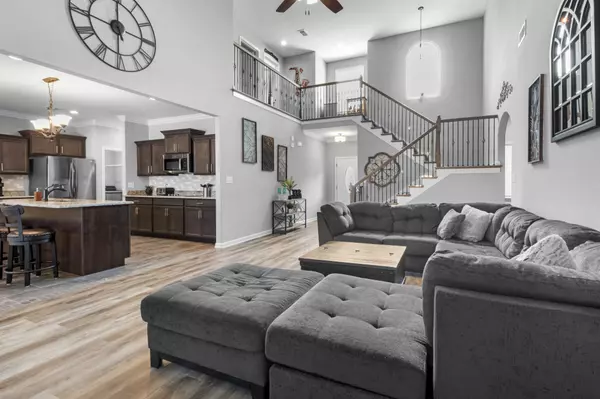$449,900
$449,900
For more information regarding the value of a property, please contact us for a free consultation.
4 Beds
3 Baths
2,857 SqFt
SOLD DATE : 10/04/2024
Key Details
Sold Price $449,900
Property Type Single Family Home
Sub Type Single Family Residence
Listing Status Sold
Purchase Type For Sale
Square Footage 2,857 sqft
Price per Sqft $157
Subdivision Mills Creek
MLS Listing ID 2688491
Sold Date 10/04/24
Bedrooms 4
Full Baths 3
HOA Fees $28/mo
HOA Y/N Yes
Year Built 2022
Annual Tax Amount $2,826
Property Description
NO BACKYARD NEIGHBORS! Irrigation System & Sodded Front & Backyard! Smart Home! LVP Flooring Throughout Foyer, Living Rm, Dining Rm & Downstairs Hallway! Spacious Living Rm w/ Beautiful Open Stair-Railing, Electric Fireplace & 2 Story High Ceiling-Blinds on the 2 High Windows Have Remotes! Large Kitchen w/ Stainless Steel Appliances, Huge Island w/ a Bar-top, Lots of Cabinet/Countertop Space, Granite Tops, Smart Double Oven & a Walk-in Pantry! Formal Dining Rm w/ an Elegant Coffered Ceiling & Wainscoting! Spacious Primary Suite Features a Double Tray Ceiling, Two Walk-in-Closets, Double Vanity w/ a Cosmetic Vanity, Private Toilet Rm, Amazing Fully Tiled Shower & a Jetted Tub! Large Laundry Rm! 1 Guest Room w/ a Full Bath Off it Downstairs! All Guest Rooms Are Large & Have Walk-in Closets! Huge Bonus Room w/ a Vaulted Ceiling & Recessed Lights! Vinyl Fenced In Yard w/ a Freshly Stained Covered Deck! Crown Molding, Custom Trim, Blinds, Rounded Corners, Doorbell Camera & More! A Must See!
Location
State TN
County Montgomery County
Rooms
Main Level Bedrooms 2
Interior
Interior Features Air Filter, Entry Foyer, High Ceilings, Open Floorplan, Smart Appliance(s), Smart Camera(s)/Recording, Smart Light(s), Smart Thermostat, Walk-In Closet(s), Primary Bedroom Main Floor, Kitchen Island
Heating Electric, Heat Pump
Cooling Central Air, Electric
Flooring Carpet, Other, Tile
Fireplaces Number 1
Fireplace Y
Appliance Dishwasher, Disposal, Microwave
Exterior
Exterior Feature Garage Door Opener, Irrigation System, Smart Camera(s)/Recording, Smart Light(s), Smart Lock(s)
Garage Spaces 2.0
Utilities Available Electricity Available, Water Available
Waterfront false
View Y/N false
Roof Type Shingle
Parking Type Attached, Concrete, Driveway
Private Pool false
Building
Lot Description Level
Story 2
Sewer Public Sewer
Water Public
Structure Type Brick,Vinyl Siding
New Construction false
Schools
Elementary Schools West Creek Elementary School
Middle Schools West Creek Middle
High Schools West Creek High
Others
HOA Fee Include Trash
Senior Community false
Read Less Info
Want to know what your home might be worth? Contact us for a FREE valuation!

Our team is ready to help you sell your home for the highest possible price ASAP

© 2024 Listings courtesy of RealTrac as distributed by MLS GRID. All Rights Reserved.
GET MORE INFORMATION







