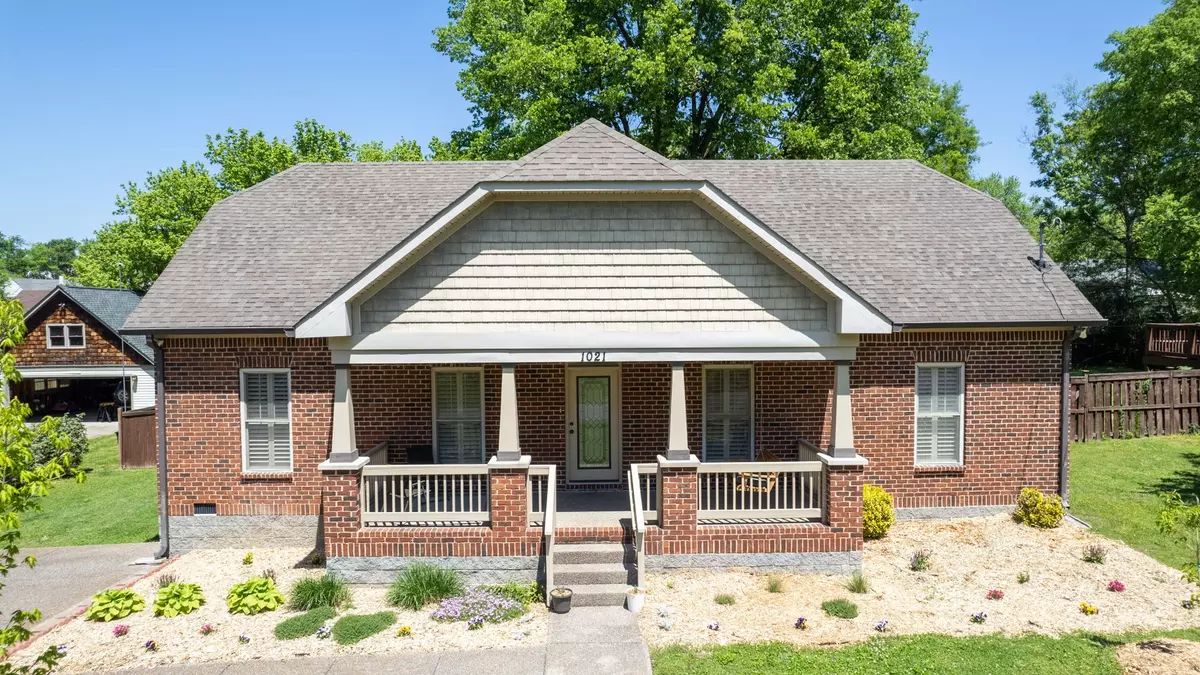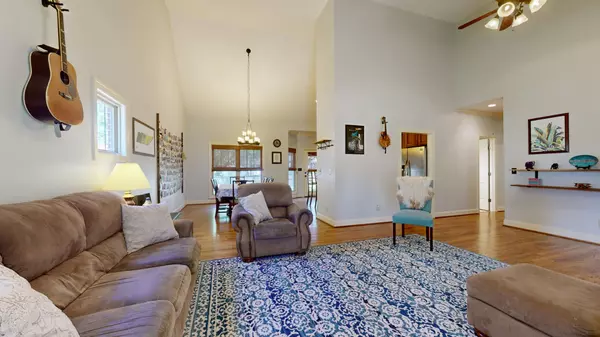$565,000
$575,000
1.7%For more information regarding the value of a property, please contact us for a free consultation.
3 Beds
2 Baths
1,690 SqFt
SOLD DATE : 09/25/2024
Key Details
Sold Price $565,000
Property Type Single Family Home
Sub Type Single Family Residence
Listing Status Sold
Purchase Type For Sale
Square Footage 1,690 sqft
Price per Sqft $334
Subdivision Burchwood Place
MLS Listing ID 2666781
Sold Date 09/25/24
Bedrooms 3
Full Baths 2
HOA Y/N No
Year Built 2007
Annual Tax Amount $3,402
Lot Size 10,890 Sqft
Acres 0.25
Lot Dimensions 80 X 139
Property Description
Make this home yours today and enjoy it for many years to come! No stairs to worry about inside because it's all one level. No need to worry about repainting the exterior because it offers long-lasting, low-maintenance brick. No need to replace the hardwood floors because they are REAL- not engineered and not vinyl. They can be sanded if you ever need to. You'll love the soaring ceilings in the great room, the granite counters and stainless steel appliances in the kitchen, and all the closet space. The back yard features an aggregate patio and a huge storage building. Did I mention that it's level and fenced? Mature shade trees to shelter you from the summer heat. The HVAC was replaced two years ago. If you need fast access to 65 and Ellington Pkwy, we've got you covered! Come on out and see this lovely Inglewood home- and get great value today!
Location
State TN
County Davidson County
Rooms
Main Level Bedrooms 3
Interior
Interior Features Primary Bedroom Main Floor
Heating Central
Cooling Central Air
Flooring Carpet, Finished Wood, Tile
Fireplace Y
Appliance Dishwasher, Disposal, Microwave, Refrigerator
Exterior
Exterior Feature Storage
Utilities Available Water Available
Waterfront false
View Y/N false
Roof Type Shingle
Private Pool false
Building
Lot Description Level
Story 1
Sewer Public Sewer
Water Public
Structure Type Brick
New Construction false
Schools
Elementary Schools Hattie Cotton Elementary
Middle Schools Jere Baxter Middle
High Schools Maplewood Comp High School
Others
Senior Community false
Read Less Info
Want to know what your home might be worth? Contact us for a FREE valuation!

Our team is ready to help you sell your home for the highest possible price ASAP

© 2024 Listings courtesy of RealTrac as distributed by MLS GRID. All Rights Reserved.
GET MORE INFORMATION







