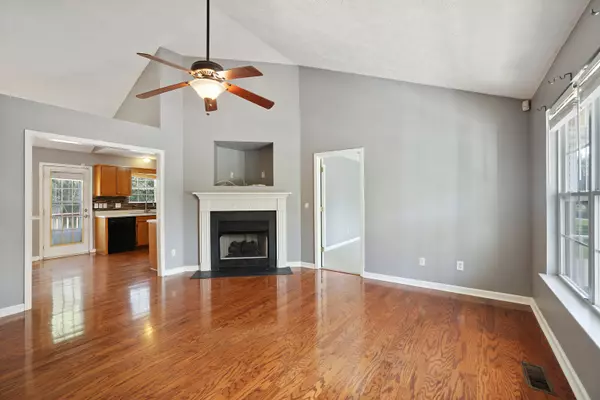$322,500
$350,000
7.9%For more information regarding the value of a property, please contact us for a free consultation.
3 Beds
2 Baths
1,305 SqFt
SOLD DATE : 09/25/2024
Key Details
Sold Price $322,500
Property Type Single Family Home
Sub Type Single Family Residence
Listing Status Sold
Purchase Type For Sale
Square Footage 1,305 sqft
Price per Sqft $247
Subdivision Windtree Trace 4A
MLS Listing ID 2702580
Sold Date 09/25/24
Bedrooms 3
Full Baths 2
HOA Y/N No
Year Built 2001
Annual Tax Amount $1,240
Lot Size 10,018 Sqft
Acres 0.23
Lot Dimensions 80 X 125
Property Description
Welcome to this charming home in Mount Juliet, NO HOA! featuring 3 bedrooms and 2 bathrooms.The living room offers vaulted ceilings and a cozy fireplace, perfect for relaxing evenings. Hardwood floors flow throughout the main living areas, while both bathrooms feature durable tile. The dining room is spacious, making it ideal for gatherings, and the kitchen provides plenty of comfort and functionality. The primary bedroom is a standout with a double tray ceiling and a beautiful bay window that lets in plenty of natural light. Step outside to a large fenced-in yard with a generously sized deck, perfect for outdoor entertaining. The crawl space is high enough to be used for extra storage, and the attached 2-car garage adds convenience. Plus, this home is zoned for Green Hill High School. Wonderful opportunity to make Mount Juliet your home!
Location
State TN
County Wilson County
Rooms
Main Level Bedrooms 3
Interior
Interior Features Ceiling Fan(s), High Ceilings, Primary Bedroom Main Floor
Heating Central, Natural Gas
Cooling Central Air, Electric
Flooring Carpet, Finished Wood, Vinyl
Fireplace N
Appliance Dishwasher, Disposal
Exterior
Exterior Feature Garage Door Opener
Garage Spaces 2.0
Utilities Available Electricity Available, Water Available
Waterfront false
View Y/N false
Roof Type Shingle
Parking Type Attached - Front, Concrete, Driveway
Private Pool false
Building
Story 1
Sewer Public Sewer
Water Public
Structure Type Brick,Vinyl Siding
New Construction false
Schools
Elementary Schools W A Wright Elementary
Middle Schools Mt. Juliet Middle School
High Schools Green Hill High School
Others
Senior Community false
Read Less Info
Want to know what your home might be worth? Contact us for a FREE valuation!

Our team is ready to help you sell your home for the highest possible price ASAP

© 2024 Listings courtesy of RealTrac as distributed by MLS GRID. All Rights Reserved.
GET MORE INFORMATION







