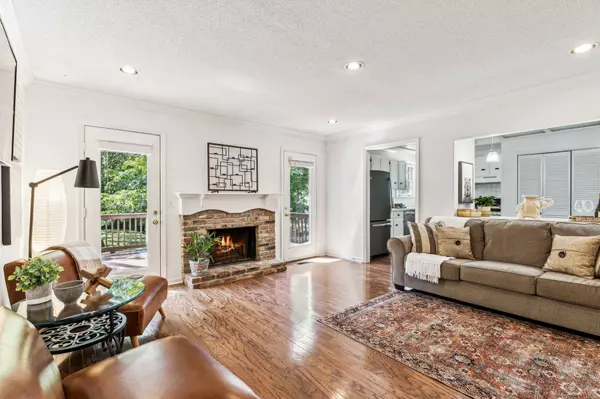$539,800
$539,800
For more information regarding the value of a property, please contact us for a free consultation.
3 Beds
3 Baths
2,093 SqFt
SOLD DATE : 09/24/2024
Key Details
Sold Price $539,800
Property Type Single Family Home
Sub Type Single Family Residence
Listing Status Sold
Purchase Type For Sale
Square Footage 2,093 sqft
Price per Sqft $257
Subdivision Southampton
MLS Listing ID 2697907
Sold Date 09/24/24
Bedrooms 3
Full Baths 2
Half Baths 1
HOA Fees $4/ann
HOA Y/N Yes
Year Built 1984
Annual Tax Amount $2,407
Lot Size 0.440 Acres
Acres 0.44
Lot Dimensions 70 X 195
Property Description
You will know when you walk through the front door that this is it! Sun streaming through the windows overlooking the huge half acre lot that backs to 5 acres of open space and walking trails. This open concept gem has a wonderful flow with main floor roomy Primary suite. You will love the pantry and tons of counter space in your kitchen that has an open sight line perfect for entertaining and everyday ease of living. The large living room spills out onto the ample deck flanked by manicured yard with stately, mature trees. Something for every season, you can look forward to cosy evenings with hot chocolate or a glass of wine reflecting the glow of your fireplace. Fresh exterior paint, solid hardwood floors and a lower level that offers endless possibilities . Convenient to walk/bike trails, golf course, school bus stop and tons of restaurants, shopping and everything Nashville. Zoned for the new James Lawson H.S. You're looking for that special home... here it is! Please see video.
Location
State TN
County Davidson County
Rooms
Main Level Bedrooms 1
Interior
Interior Features Ceiling Fan(s), Entry Foyer, Extra Closets, High Ceilings, Open Floorplan, Pantry, Walk-In Closet(s), High Speed Internet
Heating Central, Electric, Natural Gas
Cooling Central Air
Flooring Finished Wood, Tile
Fireplaces Number 1
Fireplace Y
Appliance Dishwasher, Ice Maker, Microwave, Refrigerator, Stainless Steel Appliance(s)
Exterior
Exterior Feature Garage Door Opener
Garage Spaces 2.0
Utilities Available Electricity Available, Water Available, Cable Connected
Waterfront false
View Y/N false
Parking Type Attached - Side, Aggregate
Private Pool false
Building
Lot Description Corner Lot, Level
Story 2
Sewer Public Sewer
Water Public
Structure Type Brick,Wood Siding
New Construction false
Schools
Elementary Schools Harpeth Valley Elementary
Middle Schools Bellevue Middle
High Schools James Lawson High School
Others
HOA Fee Include Maintenance Grounds,Insurance
Senior Community false
Read Less Info
Want to know what your home might be worth? Contact us for a FREE valuation!

Our team is ready to help you sell your home for the highest possible price ASAP

© 2024 Listings courtesy of RealTrac as distributed by MLS GRID. All Rights Reserved.
GET MORE INFORMATION







