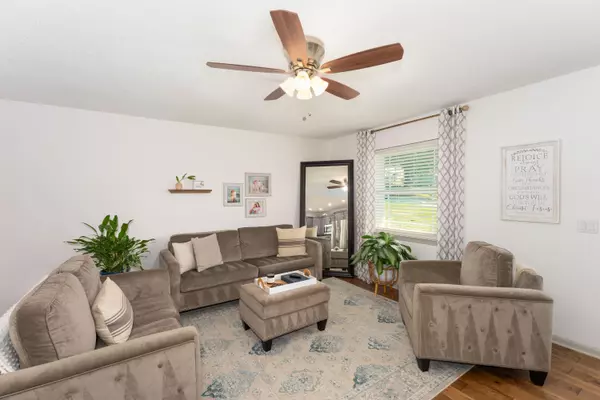$340,000
$330,000
3.0%For more information regarding the value of a property, please contact us for a free consultation.
3 Beds
2 Baths
1,435 SqFt
SOLD DATE : 08/29/2024
Key Details
Sold Price $340,000
Property Type Single Family Home
Sub Type Single Family Residence
Listing Status Sold
Purchase Type For Sale
Square Footage 1,435 sqft
Price per Sqft $236
Subdivision Northbrook
MLS Listing ID 1394261
Sold Date 08/29/24
Style Contemporary
Bedrooms 3
Full Baths 2
Originating Board Greater Chattanooga REALTORS®
Year Built 1980
Lot Size 0.300 Acres
Acres 0.3
Lot Dimensions 95X139.56
Property Description
This very well maintained Hixson home rests in the desired Ashbrook community. With such a large yard, you can have recreation or leisure while the kids play on the trampoline.
Upon entering, you are greeted with an open living space full of natural lighting. The kitchen is painted with a soft gray, that highlights the stainless-steel appliances beautifully. To the side of the kitchen, there is an eat-in dining area, with doors opening to the deck.
Down the hallway is a full bath, the primary en-suite, and two other bedrooms.
The sellers purchased this home two years ago with many updates at that time, and continued the updates by painting, adding new carpet in the bedrooms, and lighting in various rooms.
Downstairs is a very sizable den with the laundry nook, and a large, two car attached garage.
There are so many wonderful updates to the property. Hurry to make it yours before the school year begins!
Location
State TN
County Hamilton
Area 0.3
Rooms
Basement Finished, Full
Interior
Interior Features Granite Counters, Open Floorplan, Primary Downstairs, Tub/shower Combo
Heating Central, Natural Gas
Cooling Central Air, Electric
Flooring Carpet, Tile
Fireplace No
Window Features Insulated Windows,Vinyl Frames
Appliance Refrigerator, Microwave, Gas Water Heater, Free-Standing Electric Range, Dishwasher
Heat Source Central, Natural Gas
Laundry Electric Dryer Hookup, Gas Dryer Hookup, Washer Hookup
Exterior
Garage Garage Door Opener, Off Street
Garage Spaces 2.0
Garage Description Attached, Garage Door Opener, Off Street
Utilities Available Cable Available, Underground Utilities
Roof Type Shingle
Porch Deck, Patio, Porch
Parking Type Garage Door Opener, Off Street
Total Parking Spaces 2
Garage Yes
Building
Faces Take 27 North to the Harrisons Lane exit. Turn right onto Harrison Lane, and right after the train tracks onto Daisy Dallas Road. Turn right onto Forest Hill Drive, then right onto Northbrook Drive. The house is on the left.
Story Two
Foundation Block
Sewer Septic Tank
Water Public
Architectural Style Contemporary
Structure Type Brick,Vinyl Siding
Schools
Elementary Schools Daisy Elementary
Middle Schools Soddy-Daisy Middle
High Schools Soddy-Daisy High
Others
Senior Community No
Tax ID 074g A 033
Security Features Smoke Detector(s)
Acceptable Financing Cash, Conventional, FHA, Owner May Carry
Listing Terms Cash, Conventional, FHA, Owner May Carry
Read Less Info
Want to know what your home might be worth? Contact us for a FREE valuation!

Our team is ready to help you sell your home for the highest possible price ASAP
GET MORE INFORMATION







