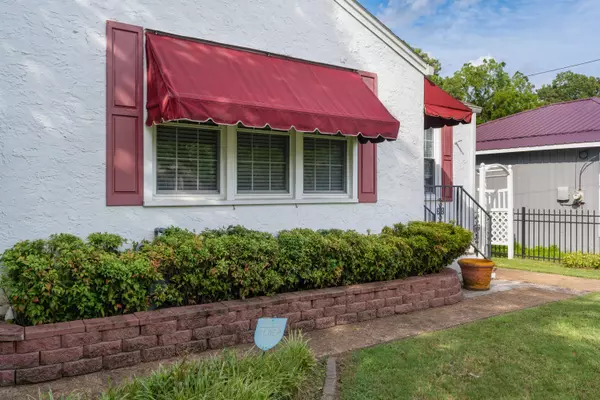$220,000
$190,000
15.8%For more information regarding the value of a property, please contact us for a free consultation.
2 Beds
1 Bath
1,533 SqFt
SOLD DATE : 08/29/2024
Key Details
Sold Price $220,000
Property Type Single Family Home
Sub Type Single Family Residence
Listing Status Sold
Purchase Type For Sale
Square Footage 1,533 sqft
Price per Sqft $143
Subdivision Biltmore Ests
MLS Listing ID 1396795
Sold Date 08/29/24
Bedrooms 2
Full Baths 1
Originating Board Greater Chattanooga REALTORS®
Year Built 1941
Lot Size 8,712 Sqft
Acres 0.2
Lot Dimensions 50.5X175
Property Description
Mostly one level, 2 bedroom, 1 bath house with a single carport, storage shed and a gated driveway and fenced front and back yards in the Biltmore Estates section of Brainerd, super convenient to schools, shopping, restaurants, hospitals, historic Missionary Ridge and downtown Chattanooga. Your tour begins with entry to the living room that has hardwood flooring, a decorative fireplace and is open to a small dining area with access to the laundry closet and the family room which has a vaulted ceiling and an exterior door to the carport. The kitchen and breakfast area also have wood flooring, a bay window, built-in desk, black appliances, and a French door to the sunroom. The sunroom is also vaulted with hardwood floors and has access to the rear deck and back yard. The bedrooms and full bath are on the opposite side of the house. Head out back where you will find the detached storage building, a central patio area with built-in planters and a gazebo providing a great spot for outdoor play or garden enthusiasts. Whether you are looking for an investment or a home that you can update and make your own, then this could be the perfect opportunity for you. Please call for more information and to schedule your private showing today. Information is deemed reliable but not guaranteed. Buyer to verify any and all information they deem important.
Location
State TN
County Hamilton
Area 0.2
Rooms
Basement Crawl Space
Interior
Interior Features Breakfast Room, Eat-in Kitchen, Open Floorplan, Primary Downstairs, Tub/shower Combo
Heating Central
Cooling Central Air, Electric
Flooring Carpet, Hardwood, Tile
Fireplaces Number 1
Fireplaces Type Living Room
Fireplace Yes
Window Features Vinyl Frames
Appliance Gas Water Heater, Free-Standing Electric Range, Dishwasher
Heat Source Central
Laundry Electric Dryer Hookup, Gas Dryer Hookup, Laundry Closet, Washer Hookup
Exterior
Garage Garage Faces Front, Kitchen Level, Off Street
Carport Spaces 1
Garage Description Garage Faces Front, Kitchen Level, Off Street
Utilities Available Electricity Available, Sewer Connected
Roof Type Shingle
Porch Deck, Patio
Parking Type Garage Faces Front, Kitchen Level, Off Street
Garage No
Building
Lot Description Level
Faces From downtown, McCallie Ave to Brainerd Rd, left on Parkdale, stay right at the stop onto Parkdale and then immediate left onto Old Mission, right on Biltmore Ave, house is on the left. Driveway is gated and locked and lockbox is on the fence to right of gate.
Story One
Foundation Block
Water Public
Structure Type Stucco,Vinyl Siding
Schools
Elementary Schools Barger Academy Of Fine Arts
Middle Schools Dalewood Middle
High Schools Brainerd High
Others
Senior Community No
Tax ID 157g G 017
Acceptable Financing Cash, Conventional, FHA, VA Loan, Owner May Carry
Listing Terms Cash, Conventional, FHA, VA Loan, Owner May Carry
Special Listing Condition Trust
Read Less Info
Want to know what your home might be worth? Contact us for a FREE valuation!

Our team is ready to help you sell your home for the highest possible price ASAP
GET MORE INFORMATION







