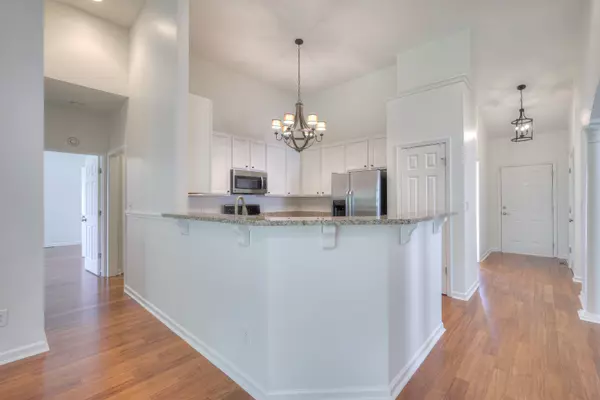$688,000
$700,000
1.7%For more information regarding the value of a property, please contact us for a free consultation.
3 Beds
3 Baths
2,020 SqFt
SOLD DATE : 07/25/2024
Key Details
Sold Price $688,000
Property Type Single Family Home
Sub Type Single Family Residence
Listing Status Sold
Purchase Type For Sale
Square Footage 2,020 sqft
Price per Sqft $340
Subdivision Rogersshire
MLS Listing ID 2671414
Sold Date 07/25/24
Bedrooms 3
Full Baths 3
HOA Fees $26/mo
HOA Y/N Yes
Year Built 2000
Annual Tax Amount $2,742
Lot Size 8,276 Sqft
Acres 0.19
Lot Dimensions 68 X 135
Property Description
Beautiful home w/ an optional 4th bedrm/bonus room upstairs, is located close to downtown Franklin, TN. Elegant $16k bamboo flooring throughout the main floor. The living room includes built-in shelving & a cozy gas fireplace, providing both functionality & charm. Spacious covered deck has access from both the primary suite & living room, making it ideal for outdoor relaxation & entertaining. Primary suite's bath features a separate shower & tub, with dual shower heads & built-in niches for added luxury. The large, flat fenced backyard has mature trees providing ample shade & is beautifully landscaped for added curb appeal. Seller offering $3K carpet credit. Home is updated with tankless water heater, fresh neutral paint and whole house water filtration. Enjoy the benefits of being just a short drive from the vibrant heart of Franklin. Lots of NEW in this home; fixtures, paint, toilets, flooring, bathroom cabinets, Bosch dishwasher, cabinet hardware, pendant lighting, exterior lights.
Location
State TN
County Williamson County
Rooms
Main Level Bedrooms 3
Interior
Interior Features Ceiling Fan(s), Extra Closets, Pantry, Storage, Walk-In Closet(s), Primary Bedroom Main Floor
Heating Natural Gas
Cooling Electric
Flooring Bamboo/Cork, Carpet
Fireplaces Number 1
Fireplace Y
Appliance Dishwasher, Disposal, Microwave, Refrigerator
Exterior
Exterior Feature Garage Door Opener
Garage Spaces 2.0
Utilities Available Electricity Available, Natural Gas Available, Water Available
Waterfront false
View Y/N false
Parking Type Attached - Front
Private Pool false
Building
Story 2
Sewer Public Sewer
Water Public
Structure Type Brick
New Construction false
Schools
Elementary Schools Poplar Grove K-4
Middle Schools Poplar Grove 5-8
High Schools Franklin High School
Others
Senior Community false
Read Less Info
Want to know what your home might be worth? Contact us for a FREE valuation!

Our team is ready to help you sell your home for the highest possible price ASAP

© 2024 Listings courtesy of RealTrac as distributed by MLS GRID. All Rights Reserved.
GET MORE INFORMATION







