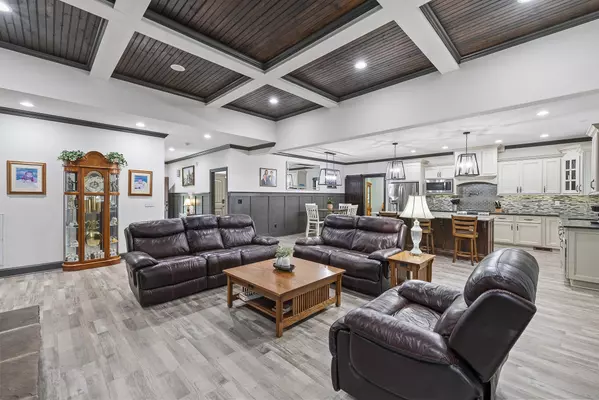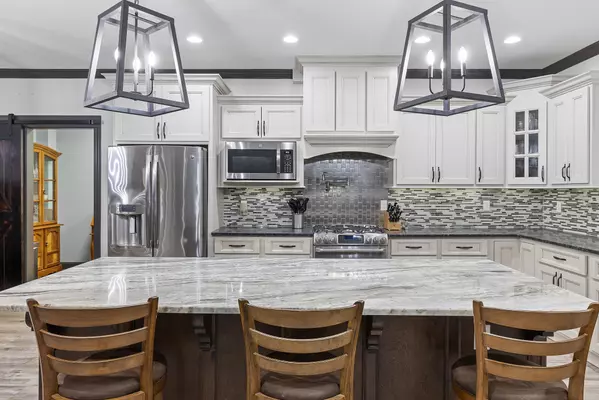$710,000
$718,200
1.1%For more information regarding the value of a property, please contact us for a free consultation.
4 Beds
4 Baths
3,420 SqFt
SOLD DATE : 07/19/2024
Key Details
Sold Price $710,000
Property Type Single Family Home
Sub Type Single Family Residence
Listing Status Sold
Purchase Type For Sale
Square Footage 3,420 sqft
Price per Sqft $207
Subdivision The Ridges Of Crystal Brook
MLS Listing ID 1389362
Sold Date 07/19/24
Style Contemporary
Bedrooms 4
Full Baths 3
Half Baths 1
HOA Fees $58/ann
Originating Board Greater Chattanooga REALTORS®
Year Built 2016
Lot Size 0.350 Acres
Acres 0.35
Lot Dimensions 94.47X140.28
Property Description
Welcome Home to the Ridges of Crystal Brook! Perfectly situated in a cul-de-sac with 3420 sq. ft. and one of the few Ridges of Crystal Brook homes with a large level fenced backyard.
Access to summertime fun at the community pool is just steps away from the front door.... no need to get in the car!
Across the road is a common space area for everyone to enjoy as well!
4 bedrooms, 3.5 bath open floor plan with stone fireplace, built in cabinetry, large kitchen with island, GE Pro stainless appliances, and a Biltmore pantry to die for!
The great room opens to a screened patio with its own gas fireplace perfect for watching the game! Gorgeous tongue and groove inset double trey ceiling in the expansive Primary suite with split double vanity master bath including a tiled double shower!
Hidden in the master bath is a safe room with keypad entry.
Additional bedroom on main level next to another full bath and walk-in closet. Upstairs features a large media room and two bedrooms with full Jack and Jill bath and stunning bonus room perfect for home office or game room.
EPB cabled home with fully terminated jacks in every room including back patio--Plug into Gig-E! Efficient LED lighting throughout.
The large concrete back patio put back is wired for a hot tub or swim spa. If you like to garden, you'll enjoy the already built beds with trellises awaiting your green thumb.
The oversized 2 car garage with workshop space is deep and wide plus there is parking for up to 6 vehicles in the driveway. Lifetime warranty Leaf Filter gutter guards on all gutters (5k+upgrade).
Location
State TN
County Hamilton
Area 0.35
Rooms
Basement Crawl Space
Interior
Interior Features Connected Shared Bathroom, Double Shower, Double Vanity, Granite Counters, High Ceilings, Open Floorplan, Pantry, Primary Downstairs, Separate Shower, Tub/shower Combo, Walk-In Closet(s)
Heating Central, Natural Gas
Cooling Central Air, Electric, Multi Units
Flooring Carpet, Hardwood, Tile
Fireplaces Number 2
Fireplaces Type Gas Log, Gas Starter, Great Room, Outside
Fireplace Yes
Window Features Insulated Windows,Vinyl Frames
Appliance Refrigerator, Microwave, Gas Water Heater, Free-Standing Gas Range, Disposal, Dishwasher
Heat Source Central, Natural Gas
Laundry Electric Dryer Hookup, Gas Dryer Hookup, Laundry Room, Washer Hookup
Exterior
Garage Garage Door Opener, Garage Faces Front, Kitchen Level
Garage Spaces 2.0
Garage Description Attached, Garage Door Opener, Garage Faces Front, Kitchen Level
Pool Community
Community Features Sidewalks
Utilities Available Cable Available, Electricity Available, Phone Available, Sewer Connected, Underground Utilities
Roof Type Asphalt,Shingle
Porch Covered, Deck, Patio, Porch, Porch - Covered, Porch - Screened
Parking Type Garage Door Opener, Garage Faces Front, Kitchen Level
Total Parking Spaces 2
Garage Yes
Building
Lot Description Cul-De-Sac, Level, Split Possible, Sprinklers In Front, Sprinklers In Rear
Faces I-75 to E Brainerd and follow all the way to Apsion Elementary School. Turn into Crystal Brook subdivision just past Apison Elementary School. Take Stepping Rock Dr to Crystal Brook Dr. then left on Windbridge Dr and right onto Peppy Branch Trail into The Ridges of Crystal Brook (new section). Then at the pool, turn right onto Cypress Cove.
Story Two
Foundation Block
Water Public
Architectural Style Contemporary
Structure Type Brick,Fiber Cement,Stone
Schools
Elementary Schools Apison Elementary
Middle Schools East Hamilton
High Schools East Hamilton
Others
Senior Community No
Tax ID 161p C 008
Security Features Smoke Detector(s)
Acceptable Financing Cash, Conventional, VA Loan, Owner May Carry
Listing Terms Cash, Conventional, VA Loan, Owner May Carry
Read Less Info
Want to know what your home might be worth? Contact us for a FREE valuation!

Our team is ready to help you sell your home for the highest possible price ASAP
GET MORE INFORMATION







