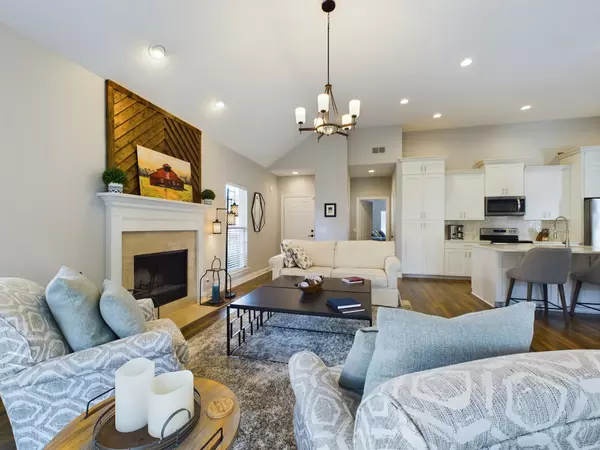$692,000
$699,500
1.1%For more information regarding the value of a property, please contact us for a free consultation.
3 Beds
2 Baths
2,310 SqFt
SOLD DATE : 03/26/2024
Key Details
Sold Price $692,000
Property Type Single Family Home
Sub Type Single Family Residence
Listing Status Sold
Purchase Type For Sale
Square Footage 2,310 sqft
Price per Sqft $299
Subdivision Rogersshire
MLS Listing ID 2609491
Sold Date 03/26/24
Bedrooms 3
Full Baths 2
HOA Fees $24/mo
HOA Y/N Yes
Year Built 1999
Annual Tax Amount $2,848
Lot Size 0.270 Acres
Acres 0.27
Lot Dimensions 83 X 143
Property Description
Imagine living in the heart of Franklin, within walking distance of the charming downtown and your local grocery store. This welcoming home offers you that and much more. With 3 bedrooms on the main level and a generous bonus room upstairs, it's designed for versatility. The open floor plan, coupled with vaulted ceilings, creates an airy and inviting living space. The wood-burning fireplace with a gas starter adds a cozy touch. Updated flooring throughout the home showcases modern style. The kitchen is delight with updated cabinets, quartz countertops, and stainless steel appliances. Don't forget to see the additional cabinets under the island counter. The primary bathroom features dual vanities and a beautifully tiled shower. Step outside to the porch with its charming pergola, the ideal spot to unwind and enjoy the private backyard. The outdoor space is a true gem, complete with a fire pit, making it perfect for gatherings and entertainment. Welcome to your Franklin haven.
Location
State TN
County Williamson County
Rooms
Main Level Bedrooms 3
Interior
Interior Features Ceiling Fan(s), Storage, Entry Foyer, Primary Bedroom Main Floor
Heating Central
Cooling Central Air
Flooring Tile, Vinyl
Fireplaces Number 1
Fireplace Y
Appliance Dishwasher, Disposal, Microwave
Exterior
Exterior Feature Garage Door Opener
Garage Spaces 2.0
Utilities Available Water Available, Cable Connected
Waterfront false
View Y/N false
Parking Type Attached - Side
Private Pool false
Building
Story 2
Sewer Public Sewer
Water Public
Structure Type Brick,Vinyl Siding
New Construction false
Schools
Elementary Schools Poplar Grove K-4
Middle Schools Poplar Grove 5-8
High Schools Franklin High School
Others
Senior Community false
Read Less Info
Want to know what your home might be worth? Contact us for a FREE valuation!

Our team is ready to help you sell your home for the highest possible price ASAP

© 2024 Listings courtesy of RealTrac as distributed by MLS GRID. All Rights Reserved.
GET MORE INFORMATION







