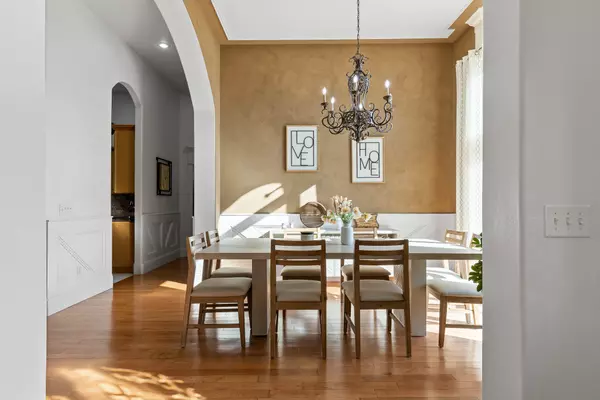$600,000
$675,000
11.1%For more information regarding the value of a property, please contact us for a free consultation.
4 Beds
4 Baths
2,895 SqFt
SOLD DATE : 04/10/2023
Key Details
Sold Price $600,000
Property Type Single Family Home
Sub Type Single Family Residence
Listing Status Sold
Purchase Type For Sale
Square Footage 2,895 sqft
Price per Sqft $207
Subdivision Shady Oaks
MLS Listing ID 1365291
Sold Date 04/10/23
Bedrooms 4
Full Baths 3
Half Baths 1
Originating Board Greater Chattanooga REALTORS®
Year Built 2008
Lot Size 1.350 Acres
Acres 1.35
Lot Dimensions 312x216
Property Description
Fabulous one owner home. In the middle of the Bradley/Hamilton County Line. Convenient to all from all in Bradley and East Hamilton County. Location, location, location, is best described here.
Location
State TN
County Bradley
Area 1.35
Rooms
Basement Crawl Space, Partial
Interior
Interior Features Breakfast Nook, Cathedral Ceiling(s), Central Vacuum, Connected Shared Bathroom, Double Vanity, Eat-in Kitchen, Granite Counters, High Ceilings, Pantry, Primary Downstairs, Separate Dining Room, Separate Shower, Sound System, Tub/shower Combo, Walk-In Closet(s), Whirlpool Tub
Heating Central, Electric, Wood Stove
Cooling Central Air, Electric, Multi Units
Flooring Hardwood, Tile, Vinyl
Fireplaces Number 1
Fireplaces Type Gas Log, Living Room
Fireplace Yes
Window Features Insulated Windows,Vinyl Frames
Appliance Wall Oven, Microwave, Electric Water Heater, Disposal, Dishwasher
Heat Source Central, Electric, Wood Stove
Laundry Electric Dryer Hookup, Gas Dryer Hookup, Laundry Room, Washer Hookup
Exterior
Garage Basement, Garage Door Opener, Garage Faces Side, Kitchen Level, Off Street
Garage Spaces 3.0
Garage Description Attached, Basement, Garage Door Opener, Garage Faces Side, Kitchen Level, Off Street
Utilities Available Cable Available, Electricity Available, Phone Available, Underground Utilities
Roof Type Asphalt,Shingle
Porch Covered, Deck, Patio, Porch, Porch - Covered
Parking Type Basement, Garage Door Opener, Garage Faces Side, Kitchen Level, Off Street
Total Parking Spaces 3
Garage Yes
Building
Lot Description Gentle Sloping, Wooded
Faces Start to Turn right toward Hamilton Pl Blvd.Use the middle lane to turn left onto Shallowford Rd.Turn right to merge onto I-75 N toward Knoxville.Merge onto I-75 N.Use the right 2 lanes to turn right onto US-11/US-64.Turn right onto B Ave.Turn right onto S Mc Donald Rd.Turn left onto Shady Oaks Dr.Turn left onto Shady Hill Cir.
Story One
Foundation Block
Sewer Septic Tank
Water Public
Additional Building Outbuilding
Structure Type Brick,Vinyl Siding,Other
Schools
Elementary Schools Black Fox Elementary
Middle Schools Lake Forest Middle
High Schools Bradley Central High
Others
Senior Community No
Tax ID 071g A 018.00 000
Security Features Security System,Smoke Detector(s)
Acceptable Financing Cash, Conventional, Owner May Carry
Listing Terms Cash, Conventional, Owner May Carry
Read Less Info
Want to know what your home might be worth? Contact us for a FREE valuation!

Our team is ready to help you sell your home for the highest possible price ASAP
GET MORE INFORMATION







