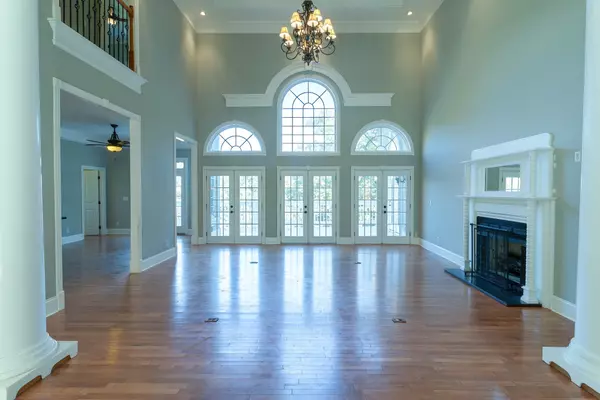
4 Beds
5 Baths
5,360 SqFt
4 Beds
5 Baths
5,360 SqFt
Key Details
Property Type Single Family Home
Sub Type Single Family Residence
Listing Status Active
Purchase Type For Sale
Square Footage 5,360 sqft
Price per Sqft $162
Subdivision River Bend
MLS Listing ID 2752627
Bedrooms 4
Full Baths 3
Half Baths 2
HOA Fees $200/ann
HOA Y/N Yes
Year Built 2006
Annual Tax Amount $3,202
Lot Size 1.060 Acres
Acres 1.06
Lot Dimensions 125 X 400
Property Description
Location
State TN
County Van Buren County
Rooms
Main Level Bedrooms 1
Interior
Interior Features Ceiling Fan(s), Extra Closets, Hot Tub, In-Law Floorplan, Storage, Walk-In Closet(s)
Heating Central, Natural Gas
Cooling Central Air, Electric
Flooring Finished Wood, Laminate, Tile
Fireplace N
Appliance Dishwasher, Microwave
Exterior
Exterior Feature Dock
Garage Spaces 2.0
Utilities Available Electricity Available, Water Available
Waterfront true
View Y/N true
View River
Parking Type Attached - Side, Concrete
Private Pool false
Building
Story 2
Sewer Septic Tank
Water Public
Structure Type Stucco
New Construction false
Schools
Elementary Schools Spencer Elementary
Middle Schools Van Buren Co High School
High Schools Van Buren Co High School
Others
Senior Community false

GET MORE INFORMATION







