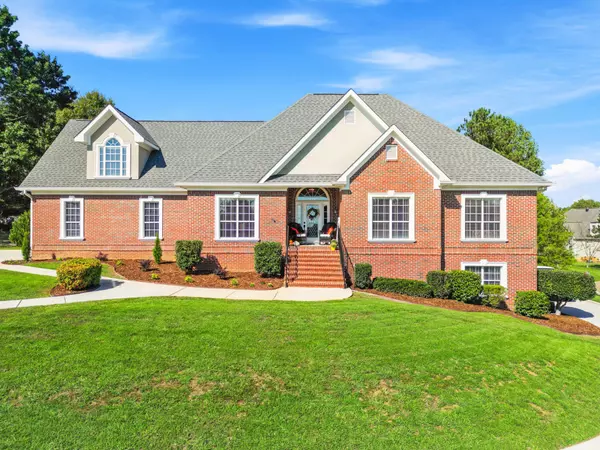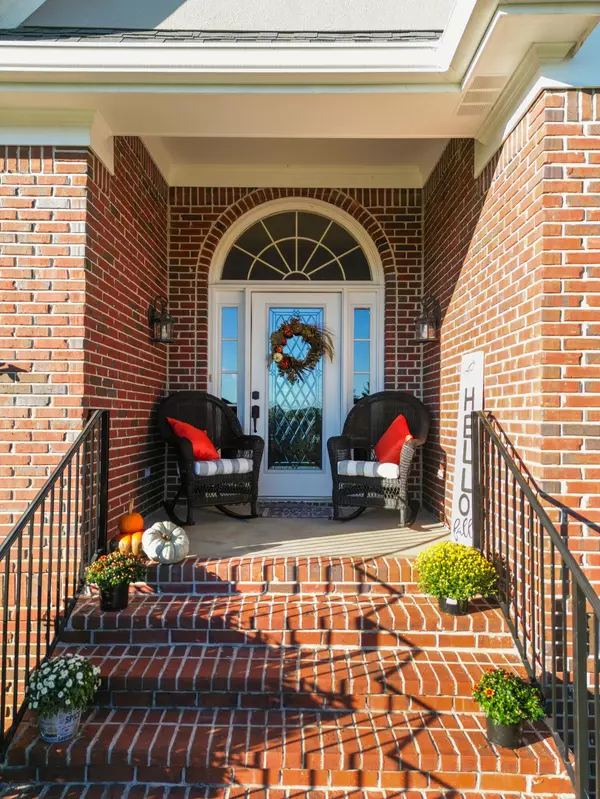
4 Beds
3 Baths
3,244 SqFt
4 Beds
3 Baths
3,244 SqFt
OPEN HOUSE
Sun Nov 24, 2:00pm - 4:00pm
Key Details
Property Type Single Family Home
Listing Status Active
Purchase Type For Sale
Square Footage 3,244 sqft
Price per Sqft $220
Subdivision Chestnut Cove
MLS Listing ID 2751786
Bedrooms 4
Full Baths 3
HOA Y/N No
Year Built 1999
Annual Tax Amount $2,648
Lot Size 0.720 Acres
Acres 0.72
Lot Dimensions 125.17X270.14
Property Description
Location
State TN
County Hamilton County
Interior
Interior Features Ceiling Fan(s), Entry Foyer, High Ceilings, Open Floorplan, Walk-In Closet(s), Primary Bedroom Main Floor, High Speed Internet
Heating Central, Natural Gas
Cooling Ceiling Fan(s), Central Air
Flooring Carpet, Finished Wood, Tile, Other
Fireplaces Number 2
Fireplace Y
Appliance Refrigerator, Microwave
Exterior
Exterior Feature Garage Door Opener
Garage Spaces 3.0
Utilities Available Water Available
Waterfront false
View Y/N true
View Mountain(s)
Roof Type Asphalt
Private Pool false
Building
Lot Description Cleared, Views, Other
Story 3
Sewer Public Sewer
Water Public
Structure Type Other,Brick
New Construction false
Schools
Elementary Schools Wolftever Creek Elementary School
Middle Schools Ooltewah Middle School
High Schools Ooltewah High School
Others
Senior Community false

GET MORE INFORMATION







