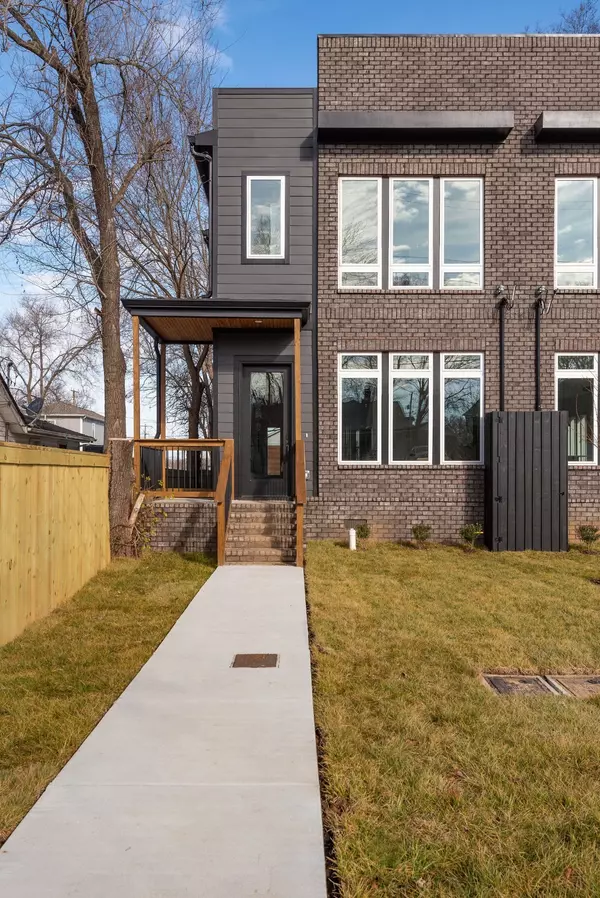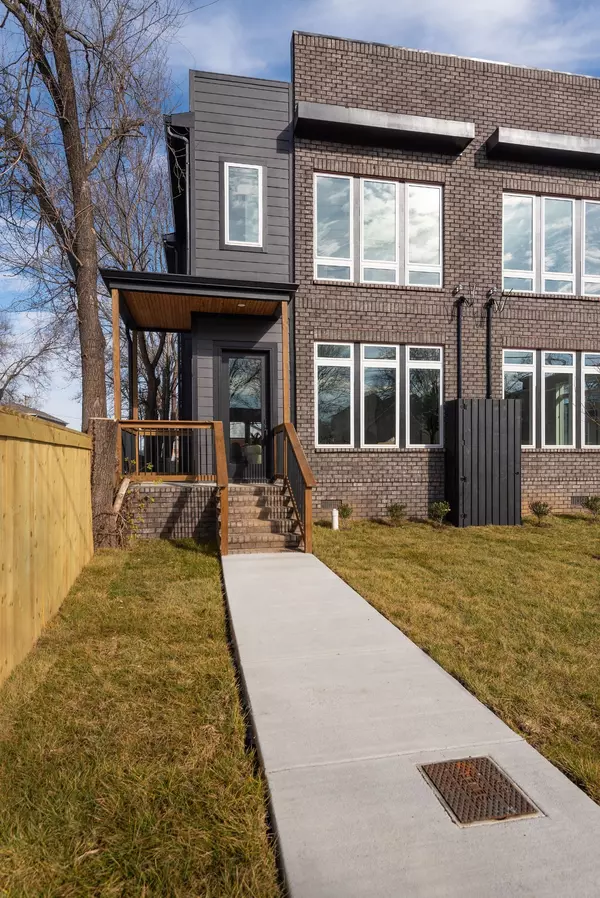
3 Beds
4 Baths
2,222 SqFt
3 Beds
4 Baths
2,222 SqFt
Key Details
Property Type Single Family Home
Sub Type Horizontal Property Regime - Attached
Listing Status Active
Purchase Type For Sale
Square Footage 2,222 sqft
Price per Sqft $258
Subdivision Buena Vista Heights
MLS Listing ID 2748288
Bedrooms 3
Full Baths 3
Half Baths 1
HOA Y/N Yes
Year Built 2024
Annual Tax Amount $2,158
Property Description
Location
State TN
County Davidson County
Interior
Interior Features Ceiling Fan(s), Extra Closets, High Ceilings, Pantry, Walk-In Closet(s)
Heating Central, Electric
Cooling Central Air, Electric
Flooring Tile, Vinyl
Fireplaces Number 1
Fireplace Y
Appliance Dishwasher, Microwave, Refrigerator
Exterior
Utilities Available Electricity Available, Water Available
Waterfront false
View Y/N false
Parking Type Parking Pad
Private Pool false
Building
Lot Description Level
Story 2
Sewer Public Sewer
Water Public
Structure Type Hardboard Siding,Brick
New Construction true
Schools
Elementary Schools Robert Churchwell Museum Magnet Elementary School
Middle Schools John Early Paideia Magnet
High Schools Pearl Cohn Magnet High School
Others
Senior Community false

GET MORE INFORMATION







