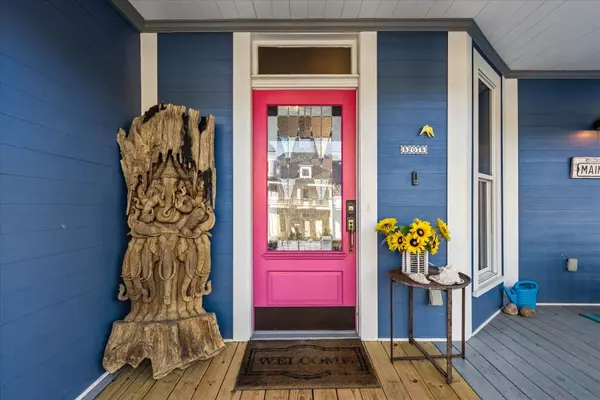
4 Beds
5 Baths
4,208 SqFt
4 Beds
5 Baths
4,208 SqFt
Key Details
Property Type Single Family Home
Sub Type Single Family Residence
Listing Status Active
Purchase Type For Sale
Square Footage 4,208 sqft
Price per Sqft $225
MLS Listing ID 2745388
Bedrooms 4
Full Baths 4
Half Baths 1
HOA Y/N No
Year Built 1908
Annual Tax Amount $2,266
Lot Size 0.460 Acres
Acres 0.46
Lot Dimensions 100 X 205
Property Description
Location
State TN
County Bedford County
Rooms
Main Level Bedrooms 1
Interior
Interior Features Entry Foyer, High Ceilings, Pantry, Smart Camera(s)/Recording, Smart Thermostat, Water Filter, High Speed Internet
Heating Central, Electric, Propane
Cooling Central Air, Electric
Flooring Finished Wood, Tile
Fireplaces Number 3
Fireplace Y
Appliance Dishwasher, Ice Maker, Refrigerator
Exterior
Exterior Feature Carriage/Guest House, Smart Camera(s)/Recording, Storage
Garage Spaces 1.0
Utilities Available Electricity Available, Water Available, Cable Connected
Waterfront false
View Y/N false
Roof Type Shingle
Parking Type Detached, Alley Access, Driveway, Gravel
Private Pool false
Building
Lot Description Level, Private
Story 2
Sewer Public Sewer
Water Public
Structure Type Fiber Cement
New Construction false
Schools
Elementary Schools Cascade Elementary
Middle Schools Cascade Middle School
High Schools Cascade High School
Others
Senior Community false

GET MORE INFORMATION







