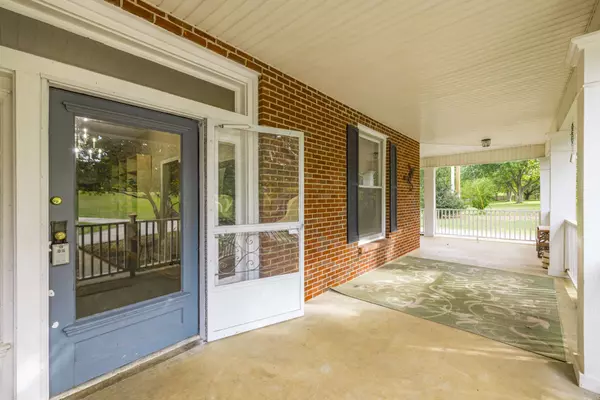
4 Beds
3 Baths
4,522 SqFt
4 Beds
3 Baths
4,522 SqFt
Key Details
Property Type Single Family Home
Sub Type Single Family Residence
Listing Status Active
Purchase Type For Sale
Square Footage 4,522 sqft
Price per Sqft $171
Subdivision H M Jones Prop
MLS Listing ID 2708677
Bedrooms 4
Full Baths 2
Half Baths 1
HOA Y/N No
Year Built 1949
Annual Tax Amount $1,918
Lot Size 7.470 Acres
Acres 7.47
Property Description
Location
State TN
County Wilson County
Rooms
Main Level Bedrooms 2
Interior
Interior Features Entry Foyer, Storage, Walk-In Closet(s), Primary Bedroom Main Floor
Heating Central, Electric
Cooling Central Air, Electric
Flooring Carpet, Finished Wood, Tile
Fireplaces Number 2
Fireplace Y
Appliance Dishwasher
Exterior
Exterior Feature Barn(s), Stable
Utilities Available Electricity Available
Waterfront false
View Y/N false
Private Pool false
Building
Lot Description Views
Story 2
Sewer Septic Tank
Water Well
Structure Type Brick
New Construction false
Schools
Elementary Schools West Elementary
Middle Schools West Wilson Middle School
High Schools Mt. Juliet High School
Others
Senior Community false

GET MORE INFORMATION







