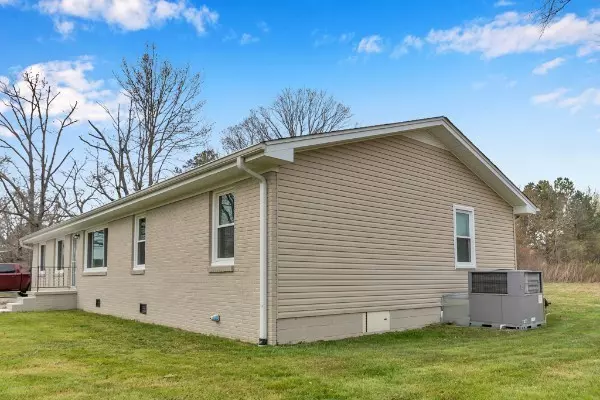
4 Beds
2 Baths
2,027 SqFt
4 Beds
2 Baths
2,027 SqFt
Key Details
Property Type Single Family Home
Sub Type Single Family Residence
Listing Status Active Under Contract
Purchase Type For Sale
Square Footage 2,027 sqft
Price per Sqft $157
Subdivision Metes & Bounds
MLS Listing ID 2704588
Bedrooms 4
Full Baths 2
HOA Y/N No
Year Built 1963
Annual Tax Amount $1,071
Lot Size 0.620 Acres
Acres 0.62
Lot Dimensions 120MX225M.
Property Description
Location
State TN
County Lincoln County
Rooms
Main Level Bedrooms 4
Interior
Interior Features Ceiling Fan(s), Open Floorplan, Primary Bedroom Main Floor, High Speed Internet
Heating Central, Electric, Propane
Cooling Ceiling Fan(s), Central Air
Flooring Vinyl
Fireplace Y
Appliance Dishwasher, Microwave, Refrigerator
Exterior
Exterior Feature Garage Door Opener, Storage
Garage Spaces 2.0
Utilities Available Electricity Available, Water Available
Waterfront false
View Y/N true
View City
Roof Type Shingle
Parking Type Detached, Gravel
Private Pool false
Building
Lot Description Level
Story 1
Sewer Septic Tank
Water Public
Structure Type Brick,Vinyl Siding
New Construction false
Schools
Elementary Schools Blanche School
Middle Schools Blanche School
High Schools Lincoln County High School
Others
Senior Community false

GET MORE INFORMATION







