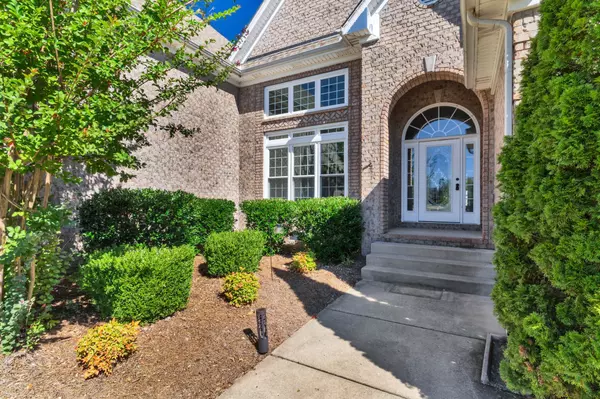
4 Beds
4 Baths
3,552 SqFt
4 Beds
4 Baths
3,552 SqFt
Key Details
Property Type Single Family Home
Sub Type Single Family Residence
Listing Status Active Under Contract
Purchase Type For Sale
Square Footage 3,552 sqft
Price per Sqft $191
Subdivision Oak Pointe Phase Four
MLS Listing ID 2701619
Bedrooms 4
Full Baths 4
HOA Y/N No
Year Built 2007
Annual Tax Amount $3,210
Lot Size 0.460 Acres
Acres 0.46
Lot Dimensions 100 X200
Property Description
Location
State TN
County Robertson County
Rooms
Main Level Bedrooms 3
Interior
Interior Features Built-in Features, Ceiling Fan(s), Entry Foyer, Extra Closets, High Ceilings, Pantry, Storage, Walk-In Closet(s), High Speed Internet
Heating Central
Cooling Central Air
Flooring Carpet, Laminate, Tile
Fireplaces Number 1
Fireplace Y
Appliance Dishwasher, Disposal, Microwave, Refrigerator, Stainless Steel Appliance(s)
Exterior
Exterior Feature Storage
Garage Spaces 3.0
Pool In Ground
Utilities Available Water Available, Cable Connected
Waterfront false
View Y/N false
Roof Type Asphalt
Parking Type Attached - Side
Private Pool true
Building
Story 2
Sewer Private Sewer
Water Private
Structure Type Brick
New Construction false
Schools
Elementary Schools Coopertown Elementary
Middle Schools Coopertown Middle School
High Schools Springfield High School
Others
Senior Community false

GET MORE INFORMATION







