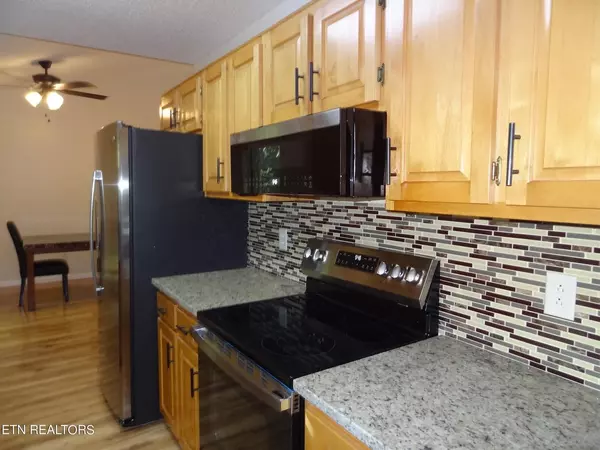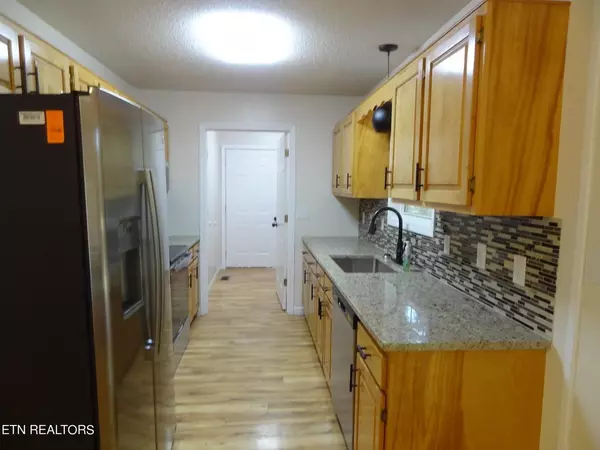
3 Beds
3 Baths
1,288 SqFt
3 Beds
3 Baths
1,288 SqFt
Key Details
Property Type Single Family Home
Sub Type Single Family Residence
Listing Status Active
Purchase Type For Sale
Square Footage 1,288 sqft
Price per Sqft $222
Subdivision Holiday Trace Sect 2
MLS Listing ID 2677676
Bedrooms 3
Full Baths 3
HOA Y/N No
Year Built 1997
Annual Tax Amount $696
Lot Size 0.750 Acres
Acres 0.75
Lot Dimensions 120.4 X 273.96 IRR
Property Description
Location
State TN
County Cumberland County
Rooms
Main Level Bedrooms 3
Interior
Interior Features Ceiling Fan(s), High Ceilings, Pantry, Walk-In Closet(s), Water Filter, High Speed Internet
Heating Central, Natural Gas
Cooling Central Air
Flooring Laminate
Fireplace N
Appliance Dishwasher, Microwave, Refrigerator
Exterior
Exterior Feature Garage Door Opener
Garage Spaces 2.0
Utilities Available Water Available
Waterfront false
View Y/N false
Roof Type Shingle
Parking Type Attached, Detached
Private Pool false
Building
Story 1
Sewer Public Sewer
Water Public
Structure Type Frame
New Construction false
Schools
Elementary Schools Glenn Martin Elementary
Middle Schools Glenn Martin Elementary
High Schools Cumberland County High School
Others
Senior Community false

GET MORE INFORMATION







