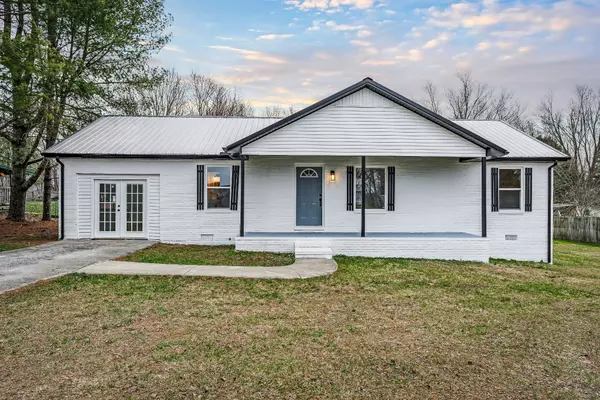
3 Beds
2 Baths
1,340 SqFt
3 Beds
2 Baths
1,340 SqFt
Key Details
Property Type Single Family Home
Sub Type Single Family Residence
Listing Status Active
Purchase Type For Sale
Square Footage 1,340 sqft
Price per Sqft $212
Subdivision Sunny Acres Subdivision
MLS Listing ID 2676678
Bedrooms 3
Full Baths 1
Half Baths 1
HOA Y/N No
Year Built 1989
Annual Tax Amount $922
Lot Size 0.550 Acres
Acres 0.55
Lot Dimensions 100.23 X 240.39 IRR
Property Description
Location
State TN
County Putnam County
Rooms
Main Level Bedrooms 3
Interior
Heating Central, Electric
Cooling Central Air, Electric
Flooring Carpet, Tile, Vinyl
Fireplace N
Appliance Dishwasher, Dryer, Refrigerator, Washer
Exterior
Utilities Available Electricity Available
Waterfront false
View Y/N false
Roof Type Metal
Private Pool false
Building
Story 1
Sewer Septic Tank
Water Other
Structure Type Brick
New Construction false
Schools
Elementary Schools Cane Creek Elementary
Middle Schools Upperman Middle School
High Schools Upperman High School
Others
Senior Community false

GET MORE INFORMATION







