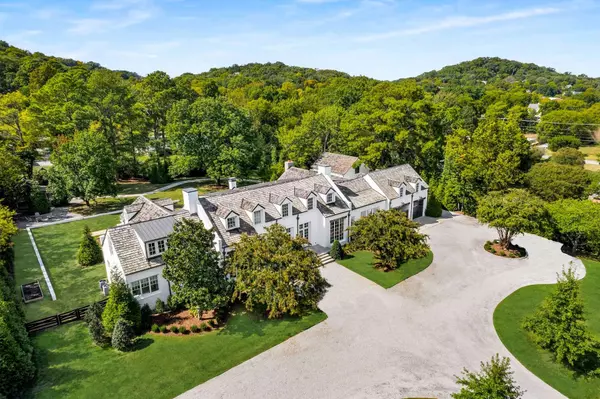
5 Beds
5 Baths
9,800 SqFt
5 Beds
5 Baths
9,800 SqFt
Key Details
Property Type Single Family Home
Sub Type Single Family Residence
Listing Status Pending
Purchase Type For Sale
Square Footage 9,800 sqft
Price per Sqft $867
Subdivision Oak Hill
MLS Listing ID 2640022
Bedrooms 5
Full Baths 4
Half Baths 1
HOA Y/N No
Year Built 1948
Annual Tax Amount $12,479
Lot Size 2.370 Acres
Acres 2.37
Lot Dimensions 235 X 440
Property Description
Location
State TN
County Davidson County
Rooms
Main Level Bedrooms 2
Interior
Interior Features Redecorated, Storage, Walk-In Closet(s), Entry Foyer, Primary Bedroom Main Floor
Heating Central
Cooling Central Air
Flooring Finished Wood
Fireplaces Number 5
Fireplace Y
Appliance Dishwasher, Disposal, Microwave, Refrigerator
Exterior
Exterior Feature Carriage/Guest House, Storage
Garage Spaces 1.0
Utilities Available Water Available
Waterfront false
View Y/N false
Roof Type Shake,Wood
Parking Type Attached/Detached, Attached, Circular Driveway
Private Pool false
Building
Lot Description Level
Story 2
Sewer Public Sewer
Water Public
Structure Type Brick
New Construction false
Schools
Elementary Schools Percy Priest Elementary
Middle Schools John Trotwood Moore Middle
High Schools Hillsboro Comp High School
Others
Senior Community false

GET MORE INFORMATION







